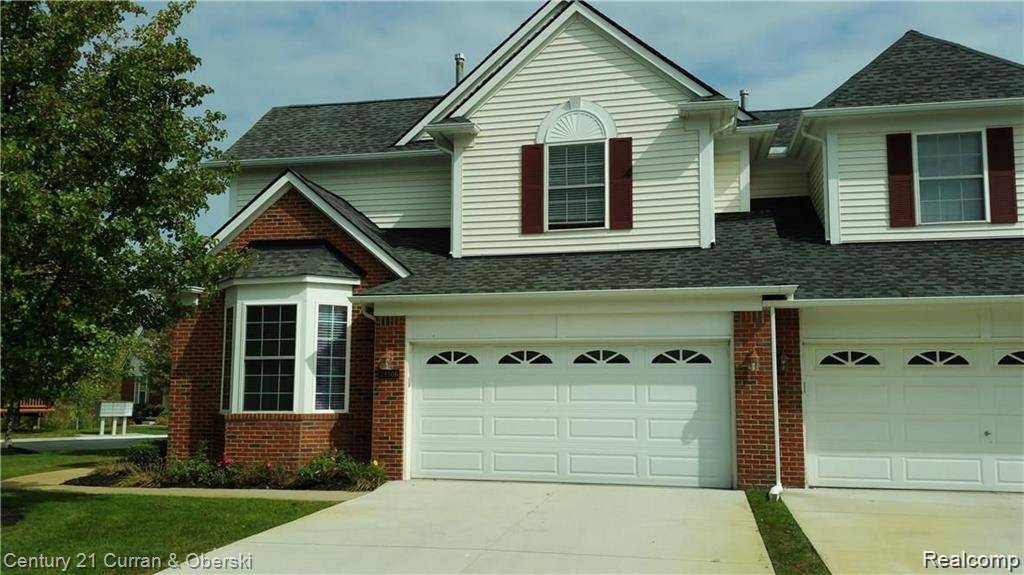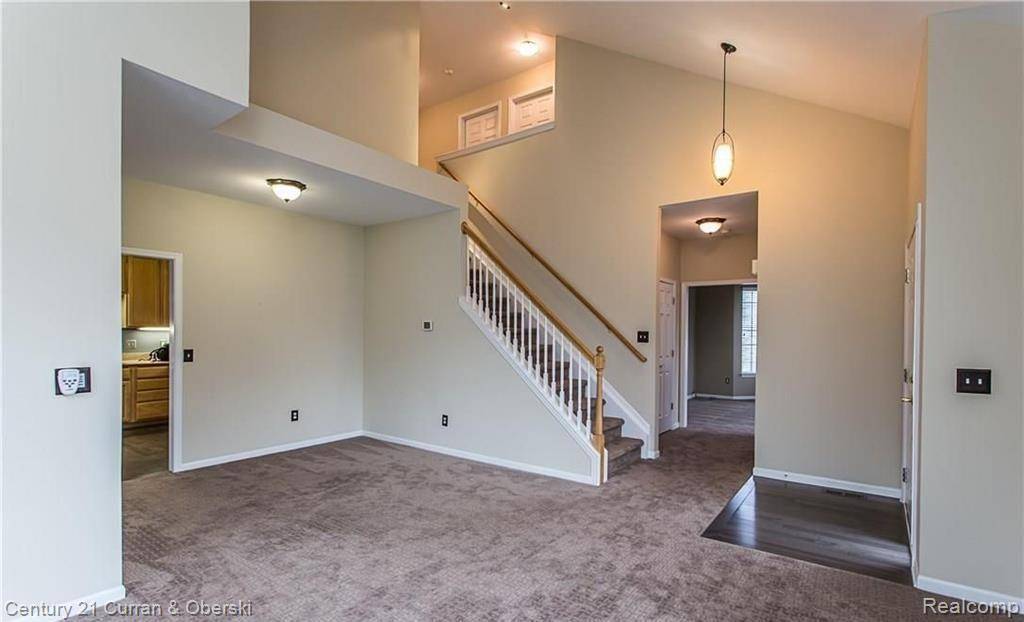3 Beds
2.5 Baths
1,926 SqFt
3 Beds
2.5 Baths
1,926 SqFt
Key Details
Property Type Condo
Sub Type Townhouse
Listing Status Active
Purchase Type For Sale
Square Footage 1,926 sqft
Price per Sqft $194
Subdivision Meadowbrook Townhomes Occpn 1213
MLS Listing ID 20251010057
Style Townhouse
Bedrooms 3
Full Baths 2
Half Baths 1
HOA Fees $425/mo
HOA Y/N yes
Year Built 2001
Annual Tax Amount $7,078
Property Sub-Type Townhouse
Source Realcomp II Ltd
Property Description
Location
State MI
County Oakland
Area Novi
Direction West off of Meadowbrook Rd on to Twain Place to right on Douglas to right on Mitchell to left on Weston.
Rooms
Basement Unfinished, Private
Kitchen Dishwasher, Disposal, Dryer, Free-Standing Electric Range, Free-Standing Refrigerator, Microwave, Stainless Steel Appliance(s), Washer
Interior
Hot Water Natural Gas
Heating Forced Air
Cooling Ceiling Fan(s), Central Air
Fireplaces Type Gas
Fireplace yes
Appliance Dishwasher, Disposal, Dryer, Free-Standing Electric Range, Free-Standing Refrigerator, Microwave, Stainless Steel Appliance(s), Washer
Heat Source Natural Gas
Laundry 1
Exterior
Exterior Feature Grounds Maintenance, Lighting, Private Entry
Parking Features Direct Access, Electricity, Door Opener, Attached
Garage Description 2 Car
Roof Type Asphalt
Porch Deck, Porch
Road Frontage Paved, Private
Garage yes
Building
Foundation Basement
Sewer Public Sewer (Sewer-Sanitary)
Water Public (Municipal)
Architectural Style Townhouse
Warranty No
Level or Stories 2 Story
Structure Type Brick,Vinyl
Schools
School District Walled Lake
Others
Pets Allowed Yes
Tax ID 2211226096
Ownership Short Sale - Yes,Private Owned
Acceptable Financing Cash, Conventional
Listing Terms Cash, Conventional
Financing Cash,Conventional







