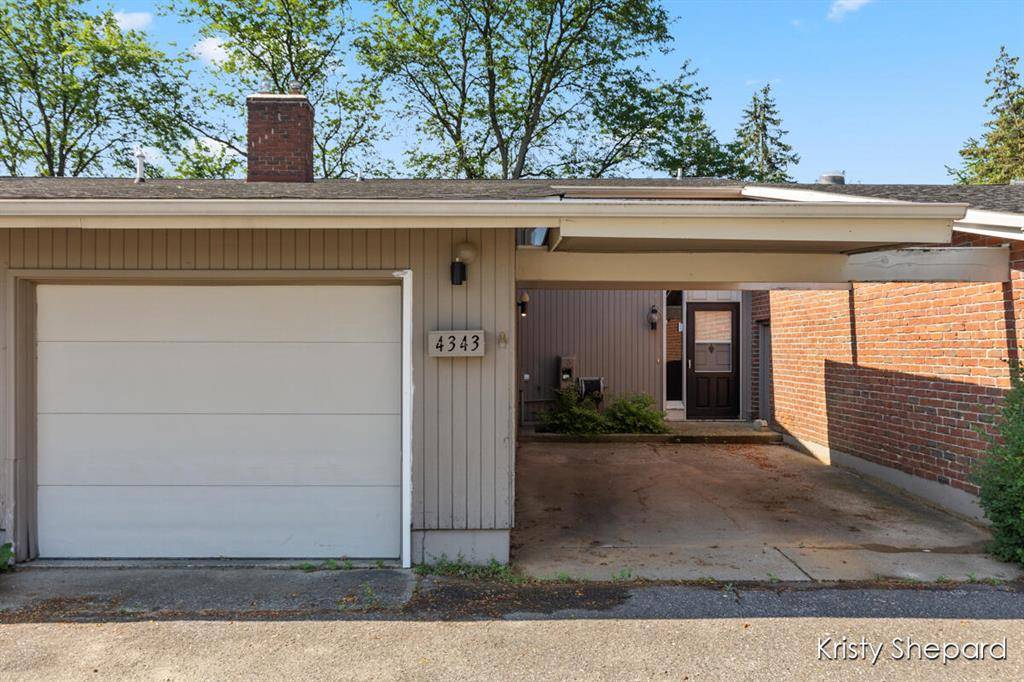2 Beds
2.5 Baths
754 SqFt
2 Beds
2.5 Baths
754 SqFt
Key Details
Property Type Condo
Sub Type Common Entry Building
Listing Status Active
Purchase Type For Sale
Square Footage 754 sqft
Price per Sqft $265
MLS Listing ID 65025031999
Style Common Entry Building
Bedrooms 2
Full Baths 2
Half Baths 1
HOA Fees $250/mo
HOA Y/N yes
Year Built 1973
Annual Tax Amount $1,995
Property Sub-Type Common Entry Building
Source Greater Regional Alliance of REALTORS®
Property Description
Location
State MI
County Kent
Area Kentwood Twp
Direction Take 44th St SW east of Breton Ave SW and go north on Walnut Hills Dr SW. Take the first left turn off of Walnut Hills Dr and 4343 will be on your left. GPS directions are not always correct.
Rooms
Basement Walk-Out Access
Kitchen Dryer, Range/Stove, Refrigerator, Washer
Interior
Interior Features Laundry Facility
Hot Water Natural Gas
Heating Forced Air
Cooling Central Air
Fireplace yes
Appliance Dryer, Range/Stove, Refrigerator, Washer
Heat Source Natural Gas
Laundry 1
Exterior
Parking Features Carport, Door Opener, Attached
Roof Type Asphalt,Shingle
Porch Deck, Patio
Road Frontage Paved, Pub. Sidewalk
Garage yes
Building
Lot Description Level
Sewer Public Sewer (Sewer-Sanitary)
Water Public (Municipal)
Architectural Style Common Entry Building
Level or Stories Bi-Level
Structure Type Brick,Wood
Schools
School District Kentwood
Others
Pets Allowed Yes
Tax ID 411822386015
Ownership Private Owned
Acceptable Financing Cash, Conventional, FHA, VA
Listing Terms Cash, Conventional, FHA, VA
Financing Cash,Conventional,FHA,VA
Virtual Tour https://tours.harrcreative.com/tour/1g83bg1e36b







