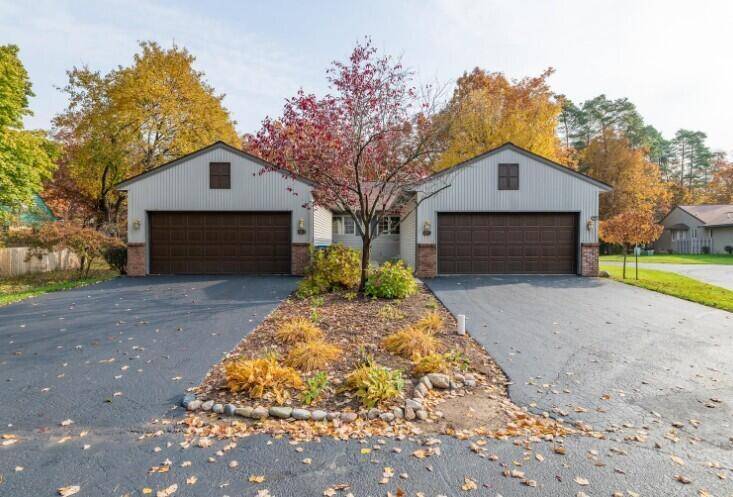3 Beds
1.5 Baths
1,138 SqFt
3 Beds
1.5 Baths
1,138 SqFt
Key Details
Property Type Condo
Sub Type Ranch
Listing Status Pending
Purchase Type For Sale
Square Footage 1,138 sqft
Price per Sqft $215
MLS Listing ID 66025032047
Style Ranch
Bedrooms 3
Full Baths 1
Half Baths 1
HOA Fees $360/mo
HOA Y/N yes
Year Built 2000
Annual Tax Amount $4,212
Property Sub-Type Ranch
Source Greater Kalamazoo Association of REALTORS®
Property Description
Location
State MI
County Allegan
Area Allegan
Direction M-89 to Bridge Rd., South on Bridge to Highbanks. First unit on the right.
Rooms
Basement Daylight
Kitchen Dishwasher, Disposal, Dryer, Microwave, Oven, Range/Stove, Refrigerator, Washer
Interior
Interior Features Cable Available, Laundry Facility, Other
Hot Water Natural Gas
Heating Forced Air
Cooling Central Air
Fireplace no
Appliance Dishwasher, Disposal, Dryer, Microwave, Oven, Range/Stove, Refrigerator, Washer
Heat Source Natural Gas
Laundry 1
Exterior
Exterior Feature Private Entry, Fenced
Parking Features Door Opener, Attached
Roof Type Composition
Accessibility Accessible Bedroom, Accessible Doors, Accessible Full Bath, Accessible Hallway(s), Other Accessibility Features, Accessible Half Bath
Porch Deck
Road Frontage Paved
Garage yes
Private Pool No
Building
Lot Description Corner Lot, Wooded, Sprinkler(s)
Foundation Basement
Sewer Public Sewer (Sewer-Sanitary)
Water Public (Municipal)
Architectural Style Ranch
Level or Stories 1 Story
Structure Type Vinyl
Schools
School District Allegan
Others
Tax ID 5133503300
Ownership Private Owned
Acceptable Financing Cash, Conventional
Listing Terms Cash, Conventional
Financing Cash,Conventional


