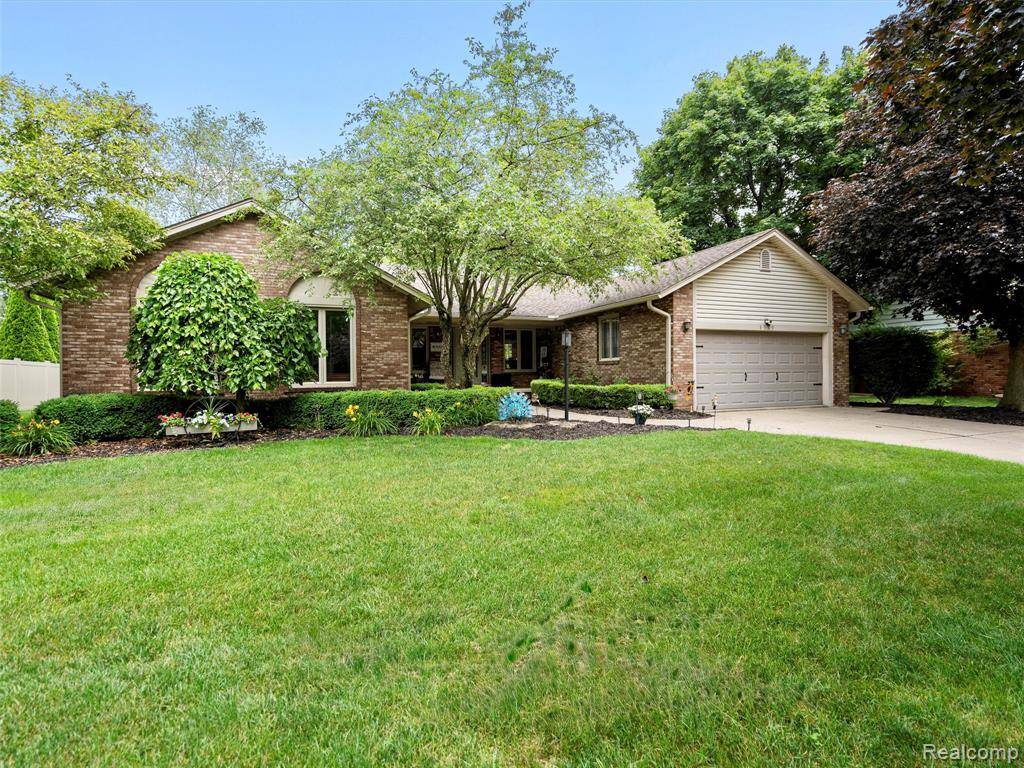3 Beds
2.5 Baths
1,801 SqFt
3 Beds
2.5 Baths
1,801 SqFt
Key Details
Property Type Single Family Home
Sub Type Ranch
Listing Status Coming Soon
Purchase Type For Sale
Square Footage 1,801 sqft
Price per Sqft $249
Subdivision Shelby Woods Sub 2
MLS Listing ID 20251013752
Style Ranch
Bedrooms 3
Full Baths 2
Half Baths 1
HOA Y/N no
Year Built 1985
Annual Tax Amount $4,832
Lot Size 0.330 Acres
Acres 0.33
Lot Dimensions 95X150
Property Sub-Type Ranch
Source Realcomp II Ltd
Property Description
Don't miss this move-in ready gem—quality updates, functional features, Award Winning Utica Community Schools, and a prime location which make it a must-see!
Exclude Hot Tub, Refrigerator in Garage, and small Freezer in Basement.
Location
State MI
County Macomb
Area Shelby Twp
Direction South of 22 to Remer, West on Shelby Woods
Rooms
Basement Finished, Interior Entry
Kitchen ENERGY STAR® qualified washer, Dishwasher, Disposal, Dryer, ENERGY STAR® qualified refrigerator, Free-Standing Gas Oven, Free-Standing Refrigerator, Gas Cooktop, Microwave, Stainless Steel Appliance(s), Washer
Interior
Interior Features Humidifier, Furnished - No
Hot Water Natural Gas
Heating Forced Air
Cooling Ceiling Fan(s), Central Air
Fireplaces Type Gas
Fireplace yes
Appliance ENERGY STAR® qualified washer, Dishwasher, Disposal, Dryer, ENERGY STAR® qualified refrigerator, Free-Standing Gas Oven, Free-Standing Refrigerator, Gas Cooktop, Microwave, Stainless Steel Appliance(s), Washer
Heat Source Natural Gas
Laundry 1
Exterior
Parking Features Direct Access, Electricity, Door Opener, Attached, Driveway, Garage Faces Front
Garage Description 2.5 Car
Fence Fence Allowed
Roof Type Asphalt
Accessibility Accessible Bedroom, Accessible Kitchen
Porch Porch - Covered, Deck, Porch, Covered
Road Frontage Paved
Garage yes
Building
Lot Description Sprinkler(s)
Foundation Basement
Sewer Septic Tank (Existing)
Water Public (Municipal)
Architectural Style Ranch
Warranty No
Level or Stories 1 Story
Additional Building Shed, Shed(s) Allowed
Structure Type Brick,Vinyl
Schools
School District Utica
Others
Tax ID 0727202001
Ownership Short Sale - No,Private Owned
Acceptable Financing Cash, Conventional
Rebuilt Year 2023
Listing Terms Cash, Conventional
Financing Cash,Conventional
Virtual Tour https://iframe.videodelivery.net/ee8efb5b79cb0174e6a2bb57c013b6ab







