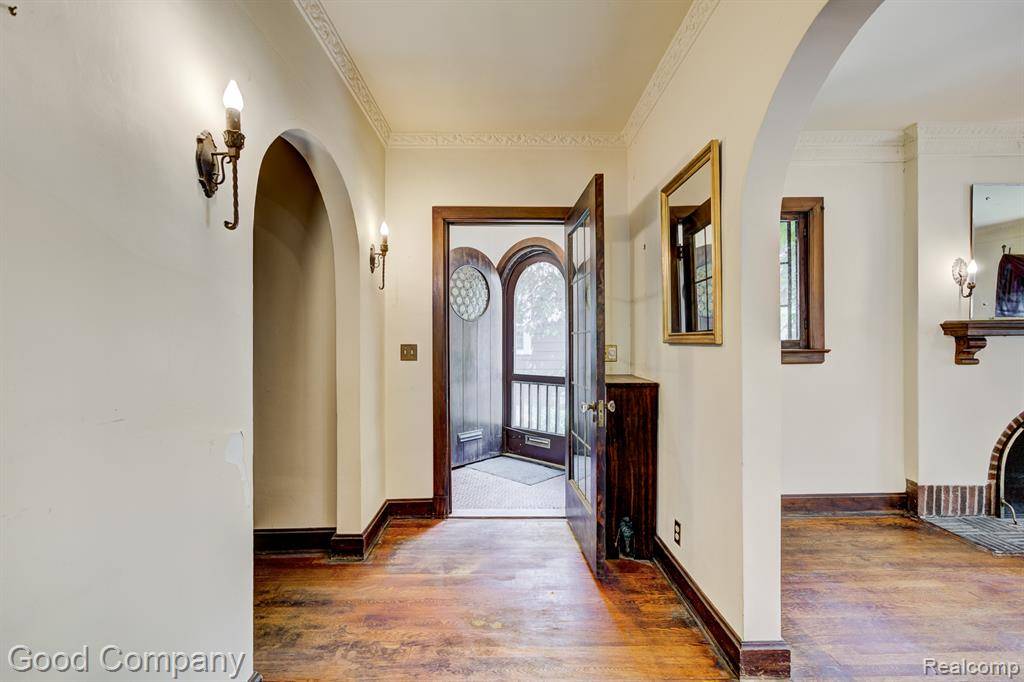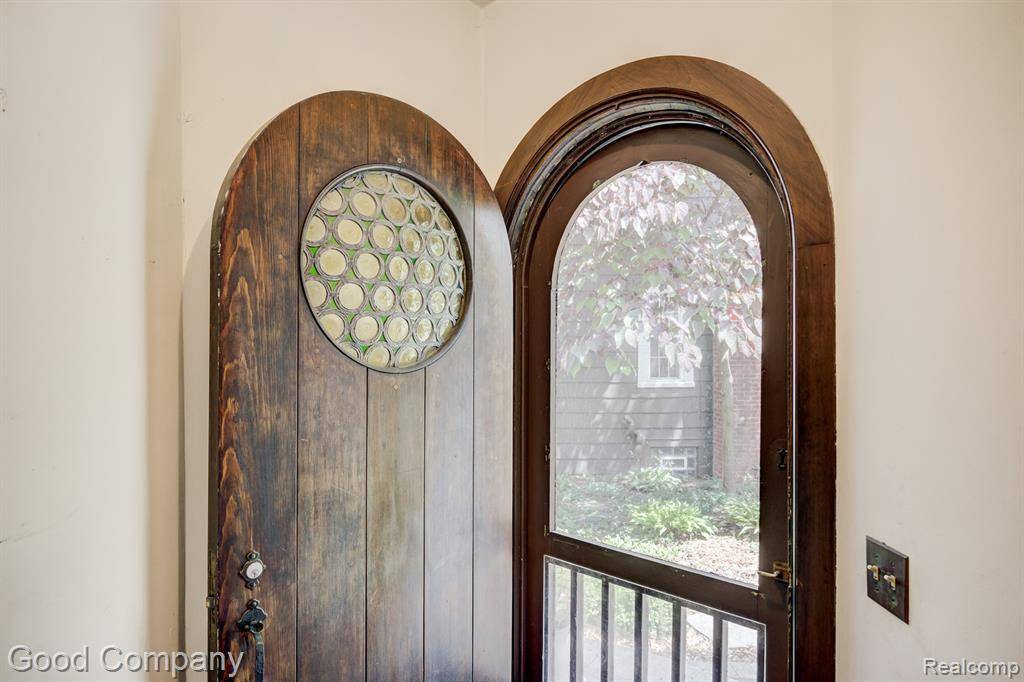5 Beds
2 Baths
2,078 SqFt
5 Beds
2 Baths
2,078 SqFt
OPEN HOUSE
Sat Jul 12, 12:00pm - 2:00pm
Key Details
Property Type Single Family Home
Sub Type Country French
Listing Status Coming Soon
Purchase Type For Sale
Square Footage 2,078 sqft
Price per Sqft $324
Subdivision Burt E Taylors Woodland
MLS Listing ID 20251012970
Style Country French
Bedrooms 5
Full Baths 2
HOA Y/N no
Year Built 1927
Annual Tax Amount $6,922
Lot Size 0.280 Acres
Acres 0.28
Lot Dimensions 50X241.39
Property Sub-Type Country French
Source Realcomp II Ltd
Property Description
Location
State MI
County Oakland
Area Pleasant Ridge
Direction South of 10 Mile Rd. & West of Woodward Ave.
Rooms
Basement Unfinished
Kitchen Dryer, Free-Standing Gas Oven, Free-Standing Refrigerator, Washer
Interior
Hot Water Natural Gas
Heating Radiant
Fireplaces Type Natural
Fireplace yes
Appliance Dryer, Free-Standing Gas Oven, Free-Standing Refrigerator, Washer
Heat Source Natural Gas
Exterior
Exterior Feature Lighting, Fenced
Parking Features Detached
Garage Description 2 Car
Fence Fenced
Porch Deck, Porch - Enclosed, Porch, Enclosed
Road Frontage Paved
Garage yes
Building
Foundation Basement
Sewer Public Sewer (Sewer-Sanitary)
Water Public (Municipal)
Architectural Style Country French
Warranty No
Level or Stories 2 Story
Structure Type Brick,Stucco
Schools
School District Ferndale
Others
Tax ID 2528181046
Ownership Short Sale - No,Private Owned
Acceptable Financing Cash, Conventional
Listing Terms Cash, Conventional
Financing Cash,Conventional







