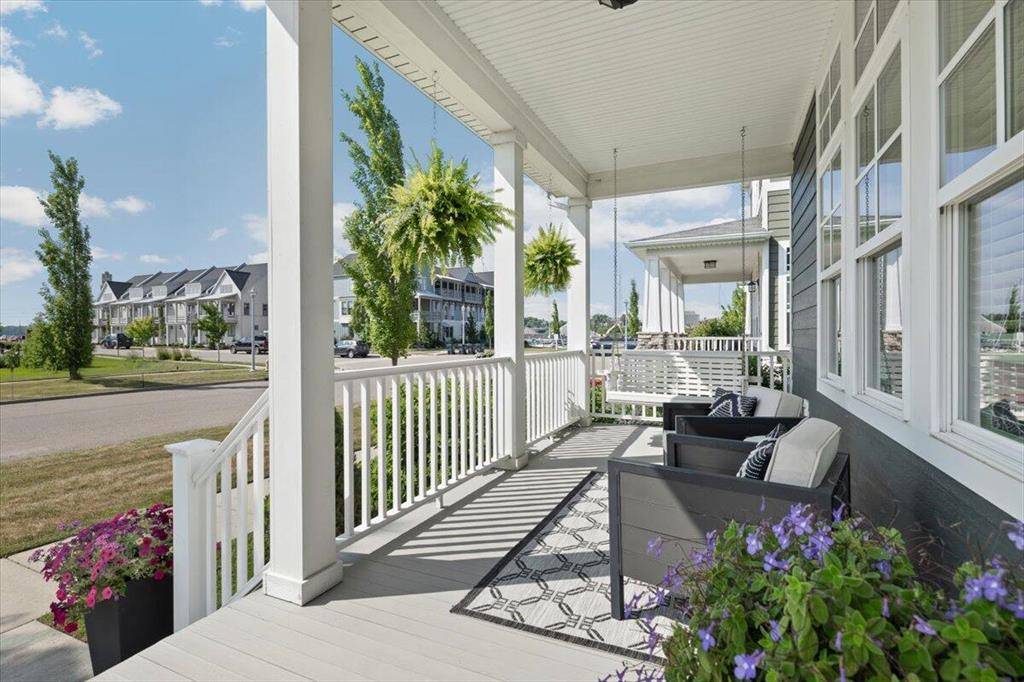3 Beds
2.5 Baths
1,655 SqFt
3 Beds
2.5 Baths
1,655 SqFt
Key Details
Property Type Single Family Home
Sub Type Traditional
Listing Status Active
Purchase Type For Sale
Square Footage 1,655 sqft
Price per Sqft $398
Subdivision Harbor Shores
MLS Listing ID 69025032458
Style Traditional
Bedrooms 3
Full Baths 2
Half Baths 1
HOA Fees $280/mo
HOA Y/N yes
Year Built 2019
Annual Tax Amount $7,073
Lot Size 2,613 Sqft
Acres 0.06
Lot Dimensions 40 x 70
Property Sub-Type Traditional
Source Southwestern Michigan Association of REALTORS®
Property Description
Location
State MI
County Berrien
Area St. Joseph
Direction Whitwam to Cavelier to home
Rooms
Kitchen Dishwasher, Dryer, Microwave, Oven, Range/Stove, Refrigerator, Washer
Interior
Interior Features Laundry Facility
Hot Water Natural Gas
Heating Forced Air
Cooling Ceiling Fan(s), Central Air
Fireplace no
Appliance Dishwasher, Dryer, Microwave, Oven, Range/Stove, Refrigerator, Washer
Heat Source Natural Gas
Laundry 1
Exterior
Exterior Feature Club House, Pool – Community, Fenced
Parking Features Attached
Waterfront Description River Front,Lake/River Priv
Roof Type Composition
Porch Patio, Porch
Road Frontage Pub. Sidewalk
Garage yes
Private Pool 1
Building
Lot Description Level, Sprinkler(s)
Foundation Crawl
Sewer Public Sewer (Sewer-Sanitary), Storm Drain
Water Public (Municipal)
Architectural Style Traditional
Level or Stories 2 Story
Schools
School District St. Joseph
Others
Pets Allowed Yes
Tax ID 115494252981290
Ownership Private Owned
Acceptable Financing Cash, Conventional
Listing Terms Cash, Conventional
Financing Cash,Conventional







