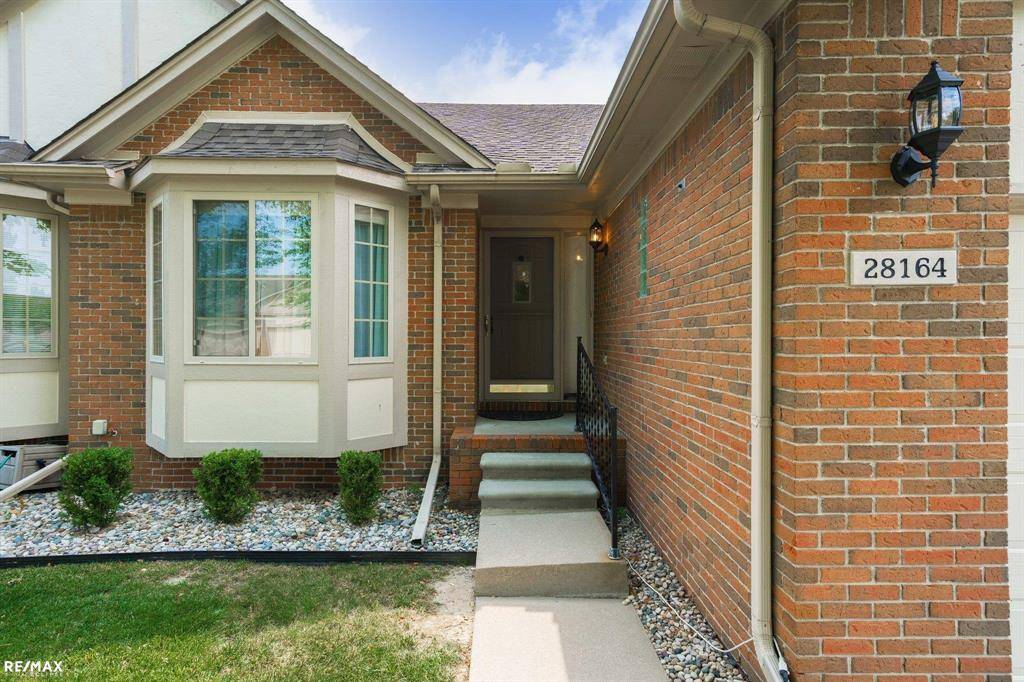2 Beds
2.5 Baths
1,369 SqFt
2 Beds
2.5 Baths
1,369 SqFt
Key Details
Property Type Condo
Sub Type Ranch
Listing Status Active
Purchase Type For Sale
Square Footage 1,369 sqft
Price per Sqft $211
Subdivision Cotton Creek Condo #808
MLS Listing ID 58050180742
Style Ranch
Bedrooms 2
Full Baths 2
Half Baths 1
HOA Fees $215/mo
HOA Y/N yes
Year Built 2005
Annual Tax Amount $2,783
Property Sub-Type Ranch
Source MiRealSource
Property Description
Location
State MI
County Macomb
Area Chesterfield Twp
Rooms
Basement Daylight, Finished
Kitchen Dishwasher, Disposal, Dryer, Oven, Range/Stove, Refrigerator, Washer
Interior
Interior Features Other, Egress Window(s), High Spd Internet Avail
Hot Water Natural Gas
Heating Forced Air
Cooling Ceiling Fan(s), Central Air
Fireplace yes
Appliance Dishwasher, Disposal, Dryer, Oven, Range/Stove, Refrigerator, Washer
Heat Source Natural Gas
Exterior
Parking Features Attached
Garage Description 2 Car
Porch Deck
Road Frontage Paved
Garage yes
Private Pool No
Building
Lot Description Sprinkler(s)
Foundation Basement
Sewer Public Sewer (Sewer-Sanitary)
Water Public (Municipal)
Architectural Style Ranch
Level or Stories 1 Story
Structure Type Brick,Vinyl
Schools
School District Anchor Bay
Others
Pets Allowed Cats OK, Dogs OK, Size Limit
Tax ID 150920475010
Ownership Short Sale - No,Private Owned
Acceptable Financing Cash, Conventional
Listing Terms Cash, Conventional
Financing Cash,Conventional







