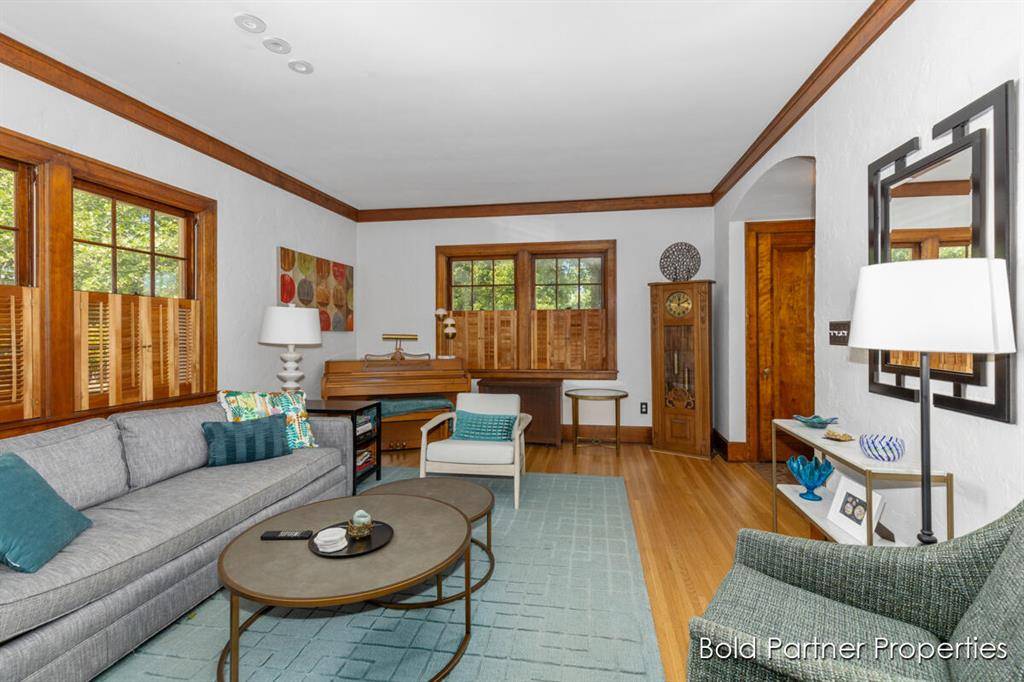5 Beds
2.5 Baths
2,128 SqFt
5 Beds
2.5 Baths
2,128 SqFt
Key Details
Property Type Single Family Home
Sub Type Historic
Listing Status Active
Purchase Type For Sale
Square Footage 2,128 sqft
Price per Sqft $220
MLS Listing ID 65025032753
Style Historic
Bedrooms 5
Full Baths 2
Half Baths 1
HOA Y/N no
Year Built 1925
Annual Tax Amount $5,449
Lot Size 10,454 Sqft
Acres 0.24
Lot Dimensions 79 x 134
Property Sub-Type Historic
Source Greater Regional Alliance of REALTORS®
Property Description
Location
State MI
County Kent
Area Grand Rapids
Direction Burton to Breton N one block to Elliott orBreton S from Lake Street to Elliott
Rooms
Kitchen Dishwasher, Disposal, Dryer, Oven, Range/Stove, Refrigerator, Washer
Interior
Interior Features Laundry Facility
Heating Steam
Cooling Attic Fan, Ceiling Fan(s), Central Air
Fireplace yes
Appliance Dishwasher, Disposal, Dryer, Oven, Range/Stove, Refrigerator, Washer
Heat Source Natural Gas
Laundry 1
Exterior
Exterior Feature Fenced
Parking Features Door Opener, Detached
Fence Privacy
Roof Type Shingle
Porch Patio
Road Frontage Paved
Garage yes
Private Pool No
Building
Foundation Basement
Sewer Public Sewer (Sewer-Sanitary)
Water Public (Municipal)
Architectural Style Historic
Level or Stories 2 Story
Structure Type Stucco
Schools
School District Grand Rapids
Others
Tax ID 411804477013
Ownership Broker/Agent Owned
Acceptable Financing Cash, Conventional, FHA
Listing Terms Cash, Conventional, FHA
Financing Cash,Conventional,FHA







