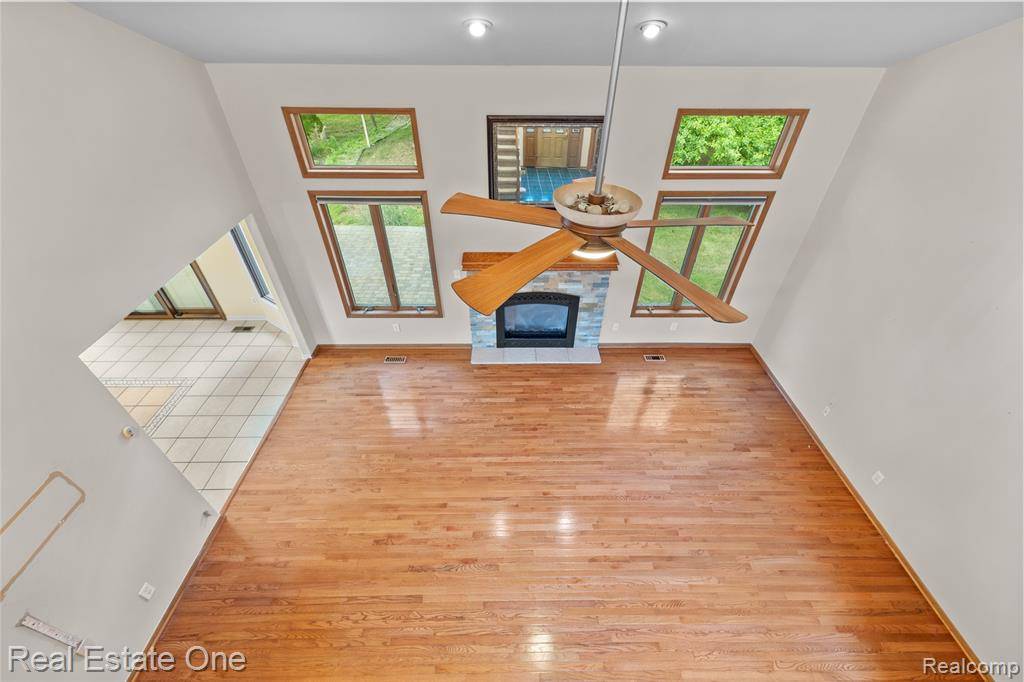4 Beds
3.5 Baths
2,610 SqFt
4 Beds
3.5 Baths
2,610 SqFt
Key Details
Property Type Single Family Home
Sub Type Colonial
Listing Status Active
Purchase Type For Sale
Square Footage 2,610 sqft
Price per Sqft $183
Subdivision Country Meadows Sub
MLS Listing ID 20251013542
Style Colonial
Bedrooms 4
Full Baths 3
Half Baths 1
HOA Fees $120/ann
HOA Y/N yes
Year Built 2001
Annual Tax Amount $6,417
Lot Size 0.270 Acres
Acres 0.27
Lot Dimensions 90X130
Property Sub-Type Colonial
Source Realcomp II Ltd
Property Description
Inclusions-refrigerator, electric range, dishwasher, disposal, microwave, washer, dryer, garage/basement storage shelves, pool table l Property may be under video/audio surveillance l Needs probate court approval (approx. 30 days) but may close on same day l Sold "as is"
Location
State MI
County Macomb
Area Chesterfield Twp
Direction Take 23 mile to Baker Rd Enter subdivision on Blaire Ave.
Rooms
Basement Partially Finished
Kitchen Dishwasher, Dryer, Free-Standing Electric Range, Free-Standing Refrigerator, Stainless Steel Appliance(s), Washer
Interior
Interior Features Cable Available, Circuit Breakers, Egress Window(s), Entrance Foyer, Furnished - No
Heating Forced Air
Cooling Ceiling Fan(s), Central Air
Fireplace yes
Appliance Dishwasher, Dryer, Free-Standing Electric Range, Free-Standing Refrigerator, Stainless Steel Appliance(s), Washer
Heat Source Natural Gas
Laundry 1
Exterior
Parking Features Direct Access, Electricity, Door Opener, Side Entrance, Attached, Basement Access, Driveway
Garage Description 3 Car
Roof Type Asphalt
Porch Patio, Porch
Road Frontage Paved, Pub. Sidewalk
Garage yes
Private Pool No
Building
Lot Description Corner Lot, Sprinkler(s)
Foundation Basement
Sewer Public Sewer (Sewer-Sanitary)
Water Public (Municipal)
Architectural Style Colonial
Warranty No
Level or Stories 2 Story
Structure Type Brick,Vinyl
Schools
School District Anchor Bay
Others
Tax ID 0914255008
Ownership Short Sale - No,Private Owned
Acceptable Financing Cash, Conventional
Listing Terms Cash, Conventional
Financing Cash,Conventional
Virtual Tour https://www.propertypanorama.com/instaview/nocbor/20251013542







