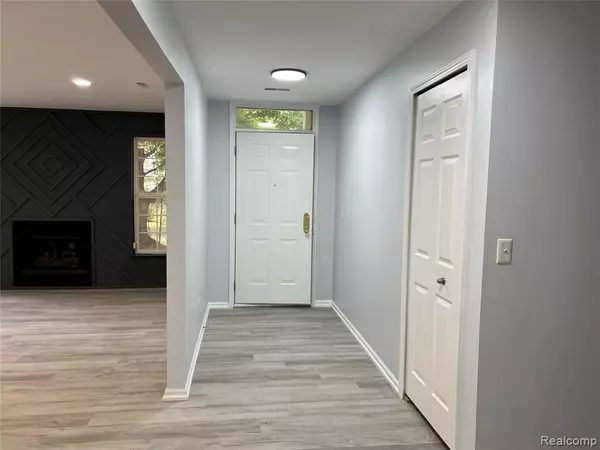2 Beds
2 Baths
1,213 SqFt
2 Beds
2 Baths
1,213 SqFt
Key Details
Property Type Condo
Sub Type Ranch
Listing Status Active
Purchase Type For Rent
Square Footage 1,213 sqft
Subdivision Aberdeen Pines Condo
MLS Listing ID 20251015177
Style Ranch
Bedrooms 2
Full Baths 2
HOA Fees $170/mo
HOA Y/N yes
Year Built 2001
Property Sub-Type Ranch
Source Realcomp II Ltd
Property Description
Location
State MI
County Macomb
Area Sterling Heights
Direction PINE AIRES DR. OFF OF MOUND RD. TO UNIT
Interior
Heating Forced Air
Fireplace no
Heat Source Natural Gas
Laundry 1
Exterior
Exterior Feature Grounds Maintenance
Parking Features Direct Access, Door Opener, Attached
Garage Description 1 Car
Porch Patio
Road Frontage Paved
Garage yes
Private Pool No
Building
Foundation Slab
Sewer Public Sewer (Sewer-Sanitary)
Water Public (Municipal)
Architectural Style Ranch
Level or Stories 1 Story Ground
Structure Type Brick,Vinyl
Schools
School District Utica
Others
Pets Allowed No
Tax ID 1005251084
Ownership Private Owned
Acceptable Financing Lease
Listing Terms Lease
Financing Lease







