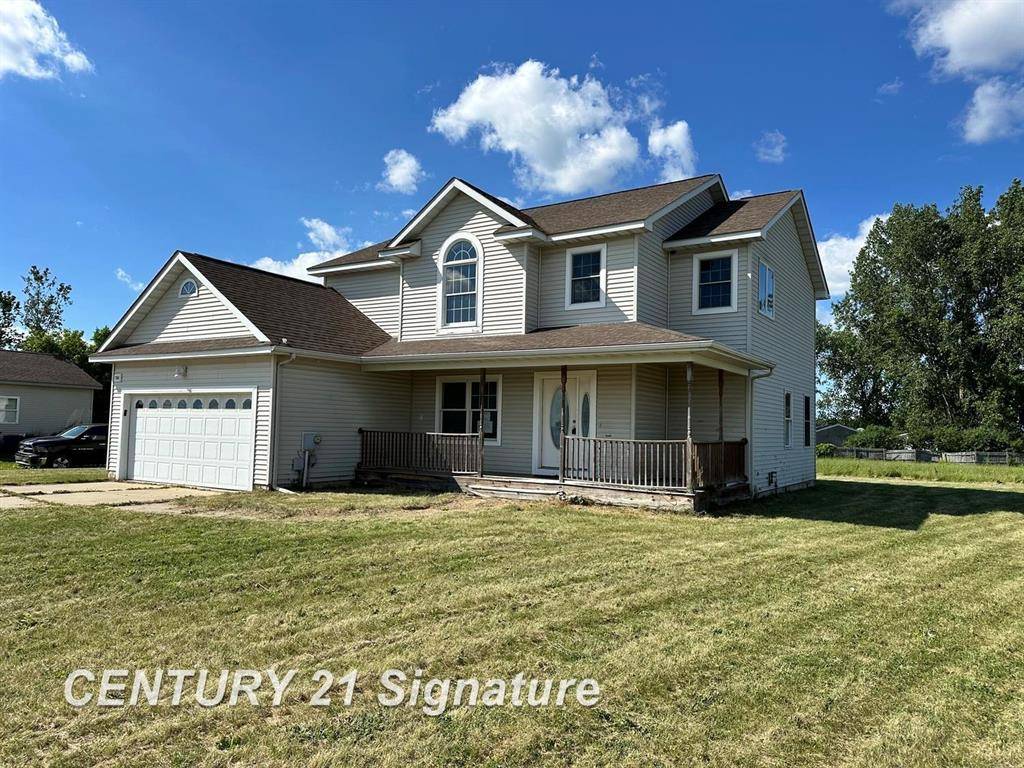4 Beds
2.5 Baths
2,190 SqFt
4 Beds
2.5 Baths
2,190 SqFt
Key Details
Property Type Single Family Home
Sub Type Contemporary
Listing Status Active
Purchase Type For Sale
Square Footage 2,190 sqft
Price per Sqft $76
Subdivision Spirit Keeper Lodges
MLS Listing ID 61050180974
Style Contemporary
Bedrooms 4
Full Baths 2
Half Baths 1
HOA Y/N yes
Year Built 2003
Property Sub-Type Contemporary
Source Saginaw Board of REALTORS®
Property Description
Location
State MI
County Isabella
Area Chippewa Twp
Rooms
Kitchen None (Appliances)
Interior
Interior Features Other
Hot Water Natural Gas
Heating Forced Air
Cooling Ceiling Fan(s), Central Air
Fireplace no
Appliance None (Appliances)
Heat Source Natural Gas
Exterior
Parking Features 2+ Assigned Spaces, Direct Access, Electricity, Door Opener, Attached
Garage Description 2 Car
Porch Deck, Porch
Road Frontage Paved
Garage yes
Private Pool No
Building
Foundation Crawl
Sewer Public Sewer (Sewer-Sanitary)
Water Public (Municipal)
Architectural Style Contemporary
Level or Stories 2 Story
Additional Building Garage
Structure Type Vinyl
Schools
School District Mt. Pleasant
Others
Pets Allowed Yes
Ownership Government Owned,Short Sale - No
Acceptable Financing Cash, Conventional, FHA
Listing Terms Cash, Conventional, FHA
Financing Cash,Conventional,FHA







