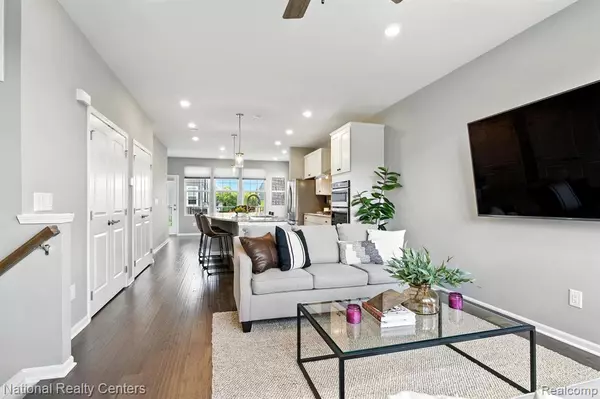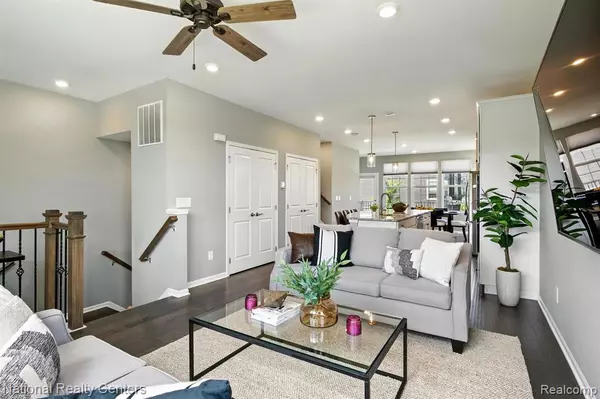3 Beds
3.5 Baths
2,383 SqFt
3 Beds
3.5 Baths
2,383 SqFt
Key Details
Property Type Condo
Sub Type Townhouse
Listing Status Active
Purchase Type For Sale
Square Footage 2,383 sqft
Price per Sqft $230
Subdivision Townes/Mill Street
MLS Listing ID 20251015479
Style Townhouse
Bedrooms 3
Full Baths 3
Half Baths 1
Construction Status Quick Delivery Home
HOA Fees $250/mo
HOA Y/N yes
Year Built 2019
Annual Tax Amount $9,672
Property Sub-Type Townhouse
Source Realcomp II Ltd
Property Description
Luxury Corner Townhome with Abundant Natural Light & Prime Location.
Discover the perfect blend of luxury, comfort, and convenience in this stunning corner-unit townhome, equipted with Smart home features, many upgrades & ideally situated in downtown Plymouth. Thoughtfully designed and move-in ready, this 3-bedroom, 4-bath residence offers 2,383 square feet of modern living just steps from vibrant downtown shops, dining, and the charm of historic Old Village.
The main level features an open-concept layout ideal for entertaining, highlighted by a gourmet kitchen with stainless steel appliances, granite countertops, and a spacious island. Rich hardwood flooring flows seamlessly through the kitchen, dining, and living areas, complemented by a stylish bar/coffee station. Step outside to enjoy a private deck or unwind on the covered front porch—perfect for morning coffee or evening gatherings.
Upstairs, you'll find two luxurious primary suites, each with walk-in closets—including one with an impressive 12 x 6 dressing room and a spa-inspired bath with a large walk-in shower. A convenient third-floor laundry room adds ease to everyday living, while a versatile loft space offers the flexibility to create a fourth bedroom, home office, or media room tailored to your lifestyle.
The entry-level includes a private bedroom with a full bath, ideal for guests or multigenerational living. 2-car attached garage provides added convenience.
As a corner unit, this home is bathed in natural light and offers unobstructed views, with its strategic placement ensuring no future development will block your sight lines.
Enjoy maintenance-free living with a low $250/month HOA fee covering lawn care, snow removal, and the sprinkler system. With quick access to I-275 and M-14, commuting is effortless.
Location
State MI
County Wayne
Area Plymouth
Direction On the West side of S Mill St. Between W Ann Arbor Trail and Main St.
Rooms
Kitchen Disposal, Dryer, ENERGY STAR® qualified dishwasher, Exhaust Fan, Free-Standing Freezer, Gas Cooktop, Stainless Steel Appliance(s), Washer
Interior
Interior Features Cable Available, Entrance Foyer
Hot Water Natural Gas
Heating ENERGY STAR® Qualified Furnace Equipment, Forced Air
Cooling Ceiling Fan(s), Central Air
Fireplace no
Appliance Disposal, Dryer, ENERGY STAR® qualified dishwasher, Exhaust Fan, Free-Standing Freezer, Gas Cooktop, Stainless Steel Appliance(s), Washer
Heat Source Natural Gas
Laundry 1
Exterior
Exterior Feature Lighting
Parking Features Electricity, Door Opener, Attached, Driveway, Garage Faces Rear
Garage Description 2 Car
Roof Type Asphalt
Porch Deck, Porch - Enclosed, Porch, Enclosed
Road Frontage Paved
Garage yes
Private Pool No
Building
Lot Description Corner Lot, Sprinkler(s)
Foundation Slab
Sewer Public Sewer (Sewer-Sanitary)
Water Public (Municipal)
Architectural Style Townhouse
Warranty No
Level or Stories 3 Story
Structure Type Brick,Stone,Vinyl
Construction Status Quick Delivery Home
Schools
School District Plymouth Canton
Others
Pets Allowed Cats OK, Dogs OK
Tax ID 49006250012000
Ownership Short Sale - No,Private Owned
Acceptable Financing Cash, Conventional, VA
Listing Terms Cash, Conventional, VA
Financing Cash,Conventional,VA







