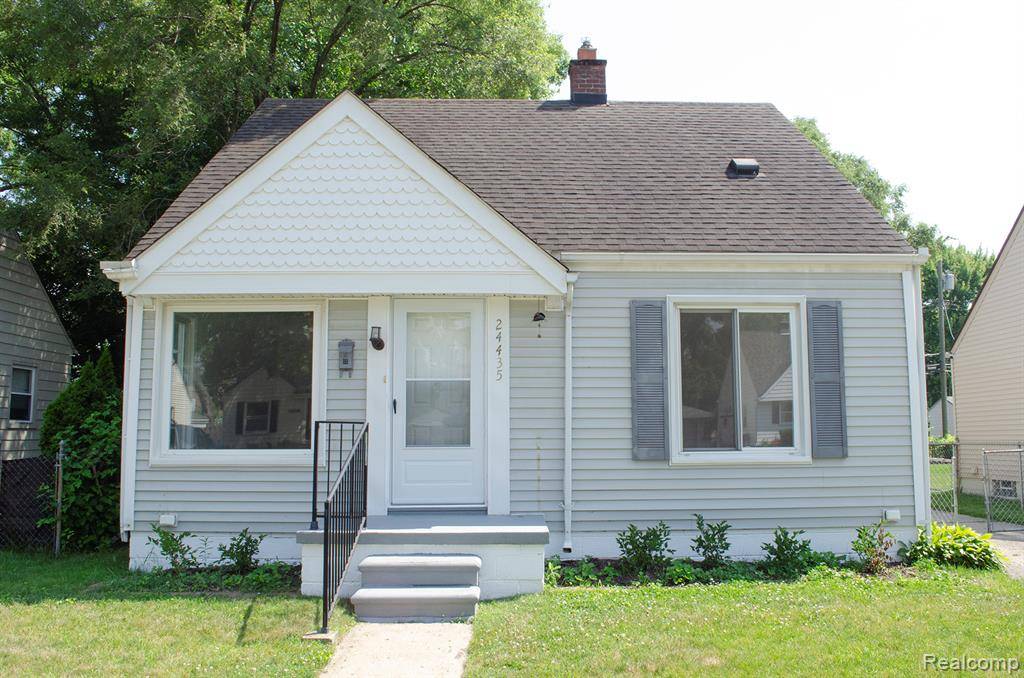3 Beds
1 Bath
910 SqFt
3 Beds
1 Bath
910 SqFt
Key Details
Property Type Single Family Home
Sub Type Bungalow
Listing Status Active
Purchase Type For Sale
Square Footage 910 sqft
Price per Sqft $192
Subdivision Dearborn Gardens Sub - Dbn Heights
MLS Listing ID 20251015930
Style Bungalow
Bedrooms 3
Full Baths 1
HOA Y/N no
Year Built 1950
Annual Tax Amount $2,066
Lot Size 6,098 Sqft
Acres 0.14
Lot Dimensions 45X139
Property Sub-Type Bungalow
Source Realcomp II Ltd
Property Description
Location
State MI
County Wayne
Area Dearborn Heights
Direction From Telegraph going South: Turn right onto Andover Drive. The property is on the left side.
Rooms
Basement Finished
Kitchen Dishwasher, Dryer, Free-Standing Gas Range, Free-Standing Refrigerator, Stainless Steel Appliance(s), Washer
Interior
Interior Features Smoke Alarm, Carbon Monoxide Alarm(s), Circuit Breakers, Furnished - No
Hot Water Natural Gas
Heating Forced Air, Hot Water
Cooling Ceiling Fan(s), Central Air
Fireplace no
Appliance Dishwasher, Dryer, Free-Standing Gas Range, Free-Standing Refrigerator, Stainless Steel Appliance(s), Washer
Heat Source Natural Gas
Laundry 1
Exterior
Exterior Feature Lighting, Fenced
Parking Features Door Opener, Detached, Driveway, Garage Faces Front
Garage Description 1 Car
Fence Back Yard, Fenced
Roof Type Asphalt
Porch Porch
Road Frontage Paved
Garage yes
Private Pool No
Building
Foundation Slab, Basement
Sewer Public Sewer (Sewer-Sanitary)
Water Public (Municipal)
Architectural Style Bungalow
Warranty No
Level or Stories 2 Story
Structure Type Vinyl
Schools
School District Dearborn Heights
Others
Pets Allowed Yes
Tax ID 33041040381000
Ownership Short Sale - No,Private Owned
Acceptable Financing Cash, Conventional, FHA, FHA 203K, VA, Warranty Deed
Listing Terms Cash, Conventional, FHA, FHA 203K, VA, Warranty Deed
Financing Cash,Conventional,FHA,FHA 203K,VA,Warranty Deed







