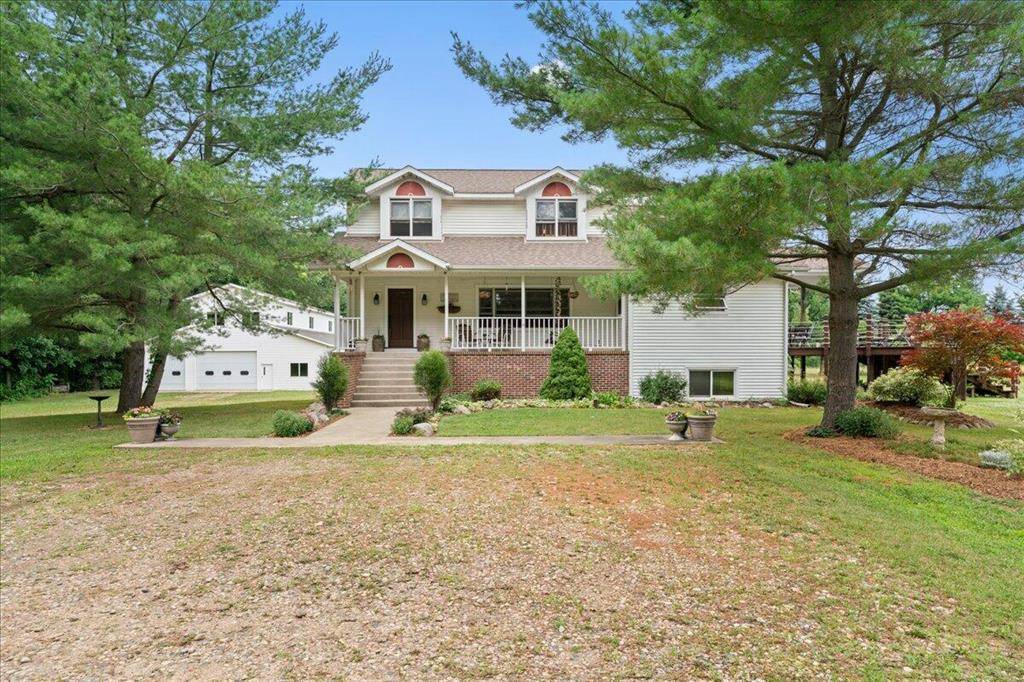4 Beds
2 Baths
2,242 SqFt
4 Beds
2 Baths
2,242 SqFt
Key Details
Property Type Single Family Home
Sub Type Traditional
Listing Status Active
Purchase Type For Sale
Square Footage 2,242 sqft
Price per Sqft $330
MLS Listing ID 64025033693
Style Traditional
Bedrooms 4
Full Baths 2
HOA Y/N no
Year Built 1992
Annual Tax Amount $4,635
Lot Size 14.110 Acres
Acres 14.11
Lot Dimensions 1386x723
Property Sub-Type Traditional
Source Battle Creek Area Association of REALTORS®
Property Description
Location
State MI
County Allegan
Area Gun Plain Twp
Direction From 89, Turn onto 4th Street. Follow 4th Street until you get to the home.
Rooms
Basement Walk-Out Access
Kitchen Dishwasher, Dryer, Oven, Range/Stove, Refrigerator, Washer
Interior
Interior Features Laundry Facility
Hot Water Electric
Heating Forced Air
Cooling Ceiling Fan(s), Central Air
Fireplaces Type Natural
Fireplace yes
Appliance Dishwasher, Dryer, Oven, Range/Stove, Refrigerator, Washer
Heat Source Propane, Wood
Laundry 1
Exterior
Roof Type Shingle
Porch Porch - Covered, Deck, Porch
Road Frontage Other
Garage no
Private Pool No
Building
Sewer Septic Tank (Existing)
Water Well (Existing)
Architectural Style Traditional
Level or Stories 2 Story
Additional Building Pole Barn
Structure Type Stucco,Vinyl
Schools
School District Plainwell
Others
Tax ID 0802600161
Ownership Private Owned
Acceptable Financing Cash, Conventional, FHA, USDA Loan (Rural Dev), VA, Other
Listing Terms Cash, Conventional, FHA, USDA Loan (Rural Dev), VA, Other
Financing Cash,Conventional,FHA,USDA Loan (Rural Dev),VA,Other
Virtual Tour https://iframe.videodelivery.net/d8b14f3cc499dc1f98079754fa8b9c98







