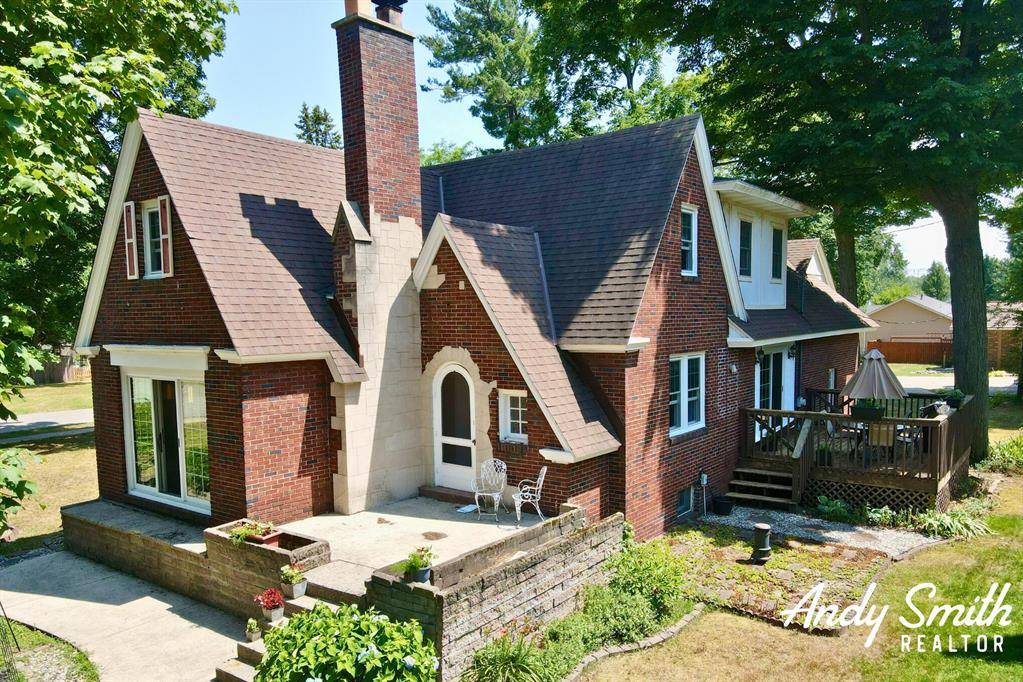4 Beds
2 Baths
1,588 SqFt
4 Beds
2 Baths
1,588 SqFt
Key Details
Property Type Single Family Home, Multi-Family
Sub Type Tudor
Listing Status Active
Purchase Type For Sale
Square Footage 1,588 sqft
Price per Sqft $220
MLS Listing ID 65025034012
Style Tudor
Bedrooms 4
Full Baths 2
HOA Y/N no
Year Built 1931
Annual Tax Amount $3,497
Lot Size 0.280 Acres
Acres 0.28
Lot Dimensions 87x140
Property Sub-Type Tudor
Source Greater Regional Alliance of REALTORS®
Property Description
Location
State MI
County Ottawa
Area Holland
Direction 8th St To Dartmouth In Holland Heights, North 1 Block To Corner Of Harvard & Dartmouth.
Rooms
Basement Walk-Out Access
Kitchen Dishwasher, Disposal, Dryer, Microwave, Range/Stove, Refrigerator, Washer
Interior
Interior Features Cable Available, Laundry Facility, Jetted Tub
Heating Baseboard, Hot Water
Cooling Ceiling Fan(s)
Fireplaces Type Natural
Fireplace yes
Appliance Dishwasher, Disposal, Dryer, Microwave, Range/Stove, Refrigerator, Washer
Heat Source Natural Gas
Laundry 1
Exterior
Parking Features Side Entrance, Attached
Porch Deck, Patio, Porch
Road Frontage Paved
Garage yes
Private Pool No
Building
Lot Description Corner Lot
Foundation Basement
Sewer Public Sewer (Sewer-Sanitary)
Water Public (Municipal)
Architectural Style Tudor
Level or Stories 2 Story
Structure Type Brick,Wood
Schools
School District Holland
Others
Tax ID 701627180006
Acceptable Financing Cash, Conventional, FHA, VA, Other
Listing Terms Cash, Conventional, FHA, VA, Other
Financing Cash,Conventional,FHA,VA,Other
Virtual Tour https://youtu.be/q8E1JaEmkkg







