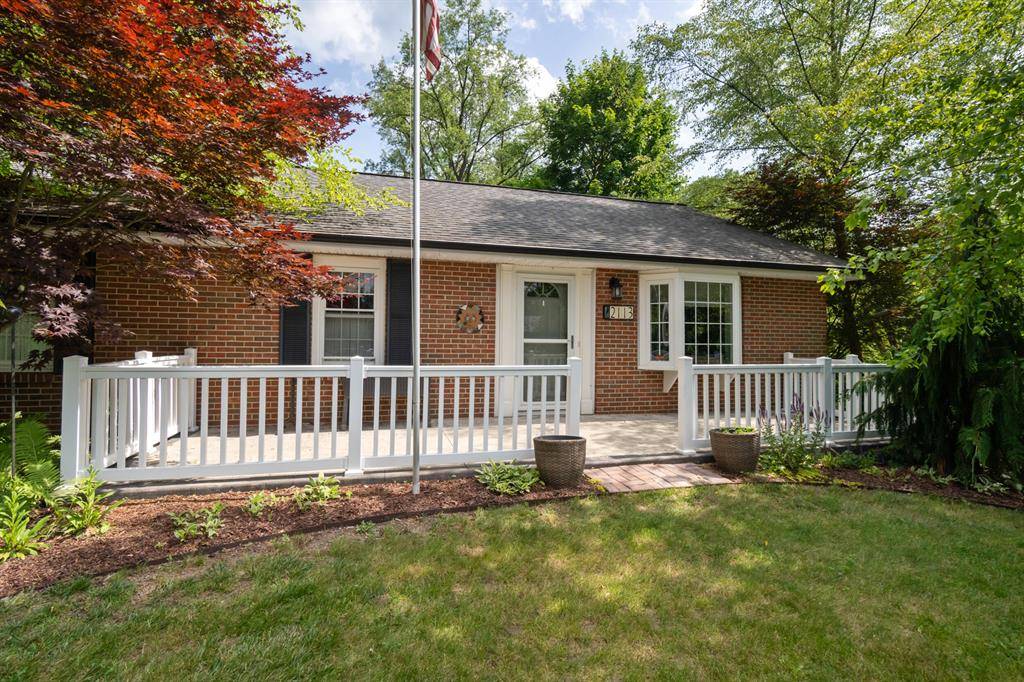3 Beds
2 Baths
2,045 SqFt
3 Beds
2 Baths
2,045 SqFt
OPEN HOUSE
Sun Jul 20, 12:00pm - 2:00pm
Key Details
Property Type Single Family Home
Sub Type Ranch
Listing Status Active
Purchase Type For Sale
Square Footage 2,045 sqft
Price per Sqft $166
MLS Listing ID 55025034419
Style Ranch
Bedrooms 3
Full Baths 2
HOA Y/N no
Year Built 1958
Annual Tax Amount $2,750
Lot Size 0.560 Acres
Acres 0.56
Lot Dimensions 136x72x65x38x43x104x143
Property Sub-Type Ranch
Source Jackson Area Association of REALTORS®
Property Description
Location
State MI
County Jackson
Area Summit Twp
Direction From Horton Rd to Ridgeway Rd.
Rooms
Kitchen Dishwasher, Dryer, Refrigerator, Washer
Interior
Interior Features Laundry Facility, Water Softener (owned)
Hot Water Electric
Heating Forced Air
Cooling Central Air
Fireplace yes
Appliance Dishwasher, Dryer, Refrigerator, Washer
Heat Source Natural Gas
Laundry 1
Exterior
Parking Features Detached
Roof Type Composition
Porch Deck, Patio
Road Frontage Paved
Garage yes
Private Pool No
Building
Foundation Basement
Sewer Public Sewer (Sewer-Sanitary)
Water Public (Municipal)
Architectural Style Ranch
Level or Stories 1 Story
Structure Type Brick,Vinyl
Schools
School District Jackson
Others
Tax ID 405132110201601
Ownership Private Owned
Acceptable Financing Cash, Conventional, FHA, VA, Other
Listing Terms Cash, Conventional, FHA, VA, Other
Financing Cash,Conventional,FHA,VA,Other







