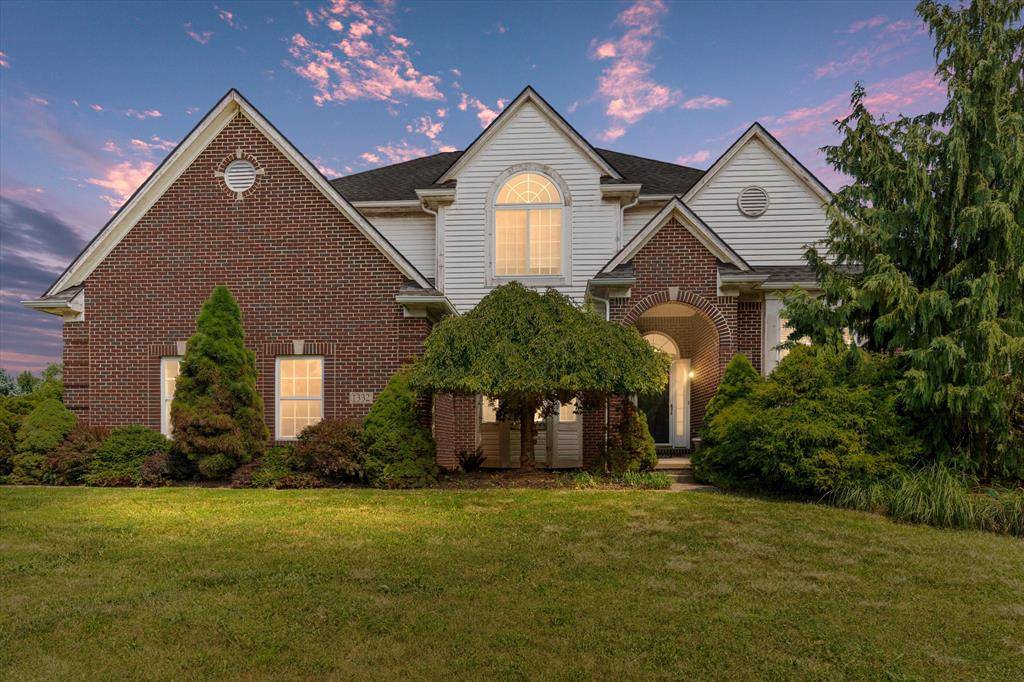4 Beds
4.5 Baths
2,950 SqFt
4 Beds
4.5 Baths
2,950 SqFt
Key Details
Property Type Single Family Home
Sub Type Colonial
Listing Status Active
Purchase Type For Sale
Square Footage 2,950 sqft
Price per Sqft $196
MLS Listing ID 81025035540
Style Colonial
Bedrooms 4
Full Baths 4
Half Baths 1
HOA Fees $200/ann
HOA Y/N yes
Year Built 2003
Annual Tax Amount $8,770
Lot Size 0.290 Acres
Acres 0.29
Lot Dimensions Irr.
Property Sub-Type Colonial
Source Greater Metropolitan Association of REALTORS®
Property Description
Location
State MI
County Washtenaw
Area Chelsea
Direction Dexter-Chelsea Rd E of Freer Rd to R on Darwin to L on Auston
Rooms
Kitchen Dishwasher, Disposal, Dryer, Microwave, Oven, Range/Stove, Refrigerator, Washer
Interior
Interior Features Smoke Alarm, Laundry Facility
Heating Forced Air
Cooling Ceiling Fan(s), Central Air
Fireplace yes
Appliance Dishwasher, Disposal, Dryer, Microwave, Oven, Range/Stove, Refrigerator, Washer
Heat Source Natural Gas
Laundry 1
Exterior
Exterior Feature Fenced, Pool - Inground
Parking Features Door Opener, Side Entrance, Attached
Roof Type Shingle
Road Frontage Paved
Garage yes
Private Pool Yes
Building
Foundation Basement
Sewer Public Sewer (Sewer-Sanitary)
Water Public (Municipal)
Architectural Style Colonial
Level or Stories 2 Story
Structure Type Brick,Vinyl
Schools
School District Chelsea
Others
Tax ID 060707135049
Ownership Private Owned
Acceptable Financing Cash, Conventional, VA
Listing Terms Cash, Conventional, VA
Financing Cash,Conventional,VA







