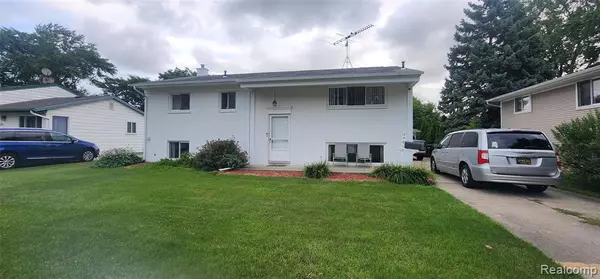3 Beds
2 Baths
1,920 SqFt
3 Beds
2 Baths
1,920 SqFt
Key Details
Property Type Single Family Home
Sub Type Raised Ranch
Listing Status Active
Purchase Type For Rent
Square Footage 1,920 sqft
Subdivision Tarryton # 02
MLS Listing ID 20251017560
Style Raised Ranch
Bedrooms 3
Full Baths 2
HOA Y/N no
Year Built 1960
Lot Size 7,405 Sqft
Acres 0.17
Lot Dimensions 60.00X120.00
Property Sub-Type Raised Ranch
Source Realcomp II Ltd
Property Description
Location
State MI
County Macomb
Area Sterling Heights
Direction Between Mound and Vandyke
Interior
Heating Forced Air
Fireplace no
Heat Source Natural Gas
Exterior
Parking Features Detached
Garage Description 2 Car
Roof Type Asphalt
Road Frontage Paved
Garage yes
Private Pool No
Building
Foundation Slab
Sewer Sewer at Street
Water Public (Municipal)
Architectural Style Raised Ranch
Level or Stories 2 Story
Structure Type Aluminum,Brick
Schools
School District Warren Con
Others
Pets Allowed Call
Tax ID 1031204004
Ownership Private Owned
Acceptable Financing Lease
Listing Terms Lease
Financing Lease







