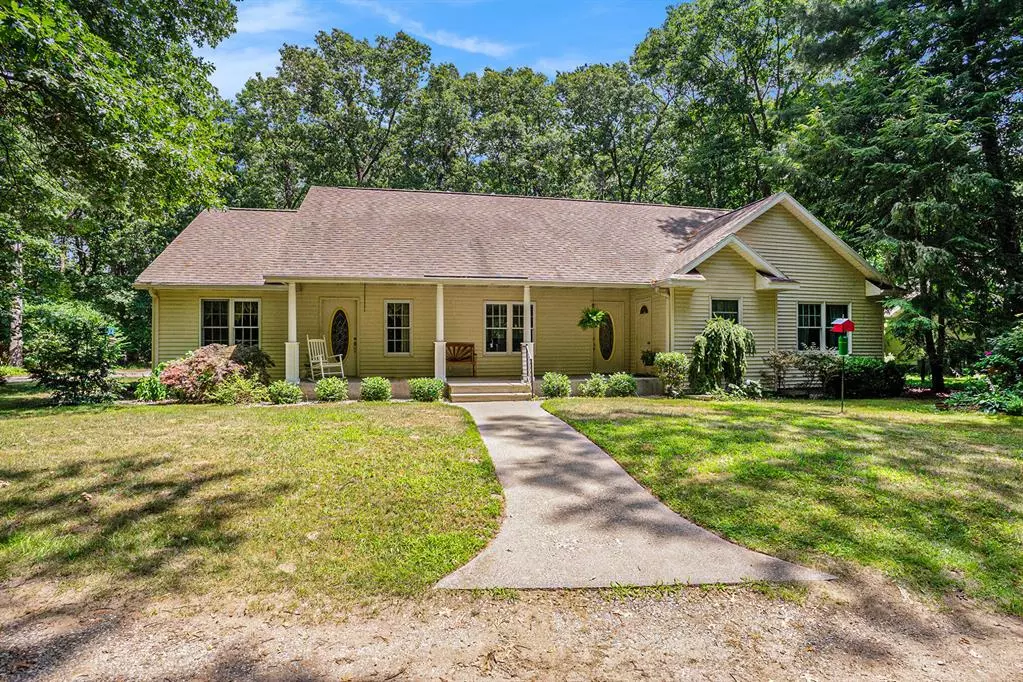5 Beds
4 Baths
2,312 SqFt
5 Beds
4 Baths
2,312 SqFt
Key Details
Property Type Single Family Home
Sub Type Ranch
Listing Status Active
Purchase Type For Sale
Square Footage 2,312 sqft
Price per Sqft $245
MLS Listing ID 65025035573
Style Ranch
Bedrooms 5
Full Baths 3
Half Baths 2
HOA Y/N no
Year Built 1998
Annual Tax Amount $3,897
Lot Size 3.280 Acres
Acres 3.28
Lot Dimensions 154x456x576x254x100x103x323x30
Property Sub-Type Ranch
Source Greater Regional Alliance of REALTORS®
Property Description
Location
State MI
County Ottawa
Area Grand Haven Twp
Direction Mercury Drive to 148th (West), follow to home. Home is on East side of road.
Rooms
Kitchen Dishwasher, Dryer, Microwave, Oven, Range/Stove, Refrigerator, Washer
Interior
Interior Features Laundry Facility, Other
Heating Forced Air
Cooling Central Air
Fireplace yes
Appliance Dishwasher, Dryer, Microwave, Oven, Range/Stove, Refrigerator, Washer
Heat Source Natural Gas
Laundry 1
Exterior
Exterior Feature Gazebo, Fenced
Parking Features Door Opener, Attached, Detached
Roof Type Shingle
Accessibility Accessible Full Bath, Other Accessibility Features
Road Frontage Paved
Garage yes
Private Pool No
Building
Lot Description Wooded, Sprinkler(s)
Foundation Basement
Sewer Septic Tank (Existing)
Water Public (Municipal)
Architectural Style Ranch
Level or Stories 1 Story
Structure Type Vinyl
Schools
School District Grand Haven
Others
Tax ID 700701400050
Ownership Private Owned
Acceptable Financing Cash, Conventional, VA
Listing Terms Cash, Conventional, VA
Financing Cash,Conventional,VA







