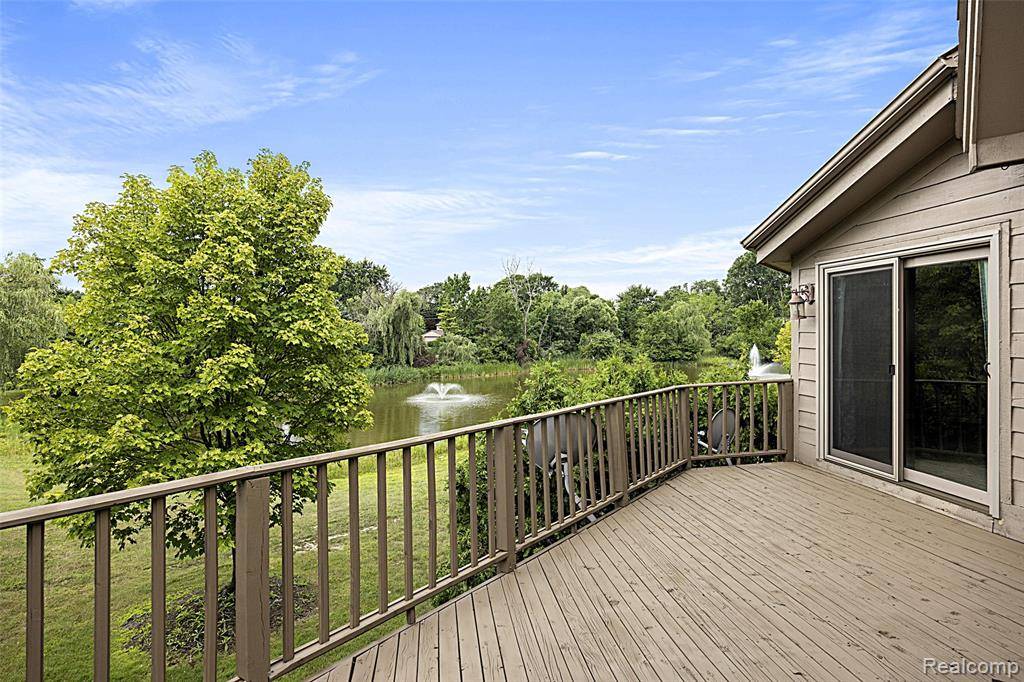3 Beds
3 Baths
1,583 SqFt
3 Beds
3 Baths
1,583 SqFt
OPEN HOUSE
Sun Jul 20, 12:00pm - 2:00pm
Key Details
Property Type Condo
Sub Type End Unit,Ranch
Listing Status Active
Purchase Type For Sale
Square Footage 1,583 sqft
Price per Sqft $221
Subdivision Meadowridge Condos Occpn 605
MLS Listing ID 20251018554
Style End Unit,Ranch
Bedrooms 3
Full Baths 3
HOA Fees $400/mo
HOA Y/N yes
Year Built 1991
Annual Tax Amount $6,023
Property Sub-Type End Unit,Ranch
Source Realcomp II Ltd
Property Description
Location
State MI
County Oakland
Area Farmington Hills
Direction South of 12 Mile Rd, West of Middlebelt
Rooms
Basement Daylight, Finished, Interior Entry, Walk-Out Access
Kitchen Dishwasher, Disposal, Dryer, Free-Standing Gas Range, Free-Standing Refrigerator, Microwave, Washer
Interior
Interior Features Smoke Alarm, Jetted Tub, Programmable Thermostat, Security Alarm (owned)
Hot Water Natural Gas
Heating Forced Air
Cooling Ceiling Fan(s), Central Air
Fireplaces Type Gas
Fireplace yes
Appliance Dishwasher, Disposal, Dryer, Free-Standing Gas Range, Free-Standing Refrigerator, Microwave, Washer
Heat Source Natural Gas
Laundry 1
Exterior
Exterior Feature Grounds Maintenance, Lighting, Private Entry
Parking Features Direct Access, Electricity, Door Opener, Attached
Garage Description 2 Car
Waterfront Description Pond
Roof Type Asphalt
Porch Deck, Patio, Porch
Road Frontage Paved, Private
Garage yes
Private Pool No
Building
Lot Description Corner Lot
Foundation Basement
Sewer Public Sewer (Sewer-Sanitary)
Water Public (Municipal)
Architectural Style End Unit, Ranch
Warranty No
Level or Stories 1 Story Ground
Structure Type Brick,Stone,Wood
Schools
School District Farmington
Others
Pets Allowed Call, Yes
Tax ID 2314251007
Ownership Short Sale - No,Private Owned
Acceptable Financing Cash, Conventional
Rebuilt Year 2023
Listing Terms Cash, Conventional
Financing Cash,Conventional







