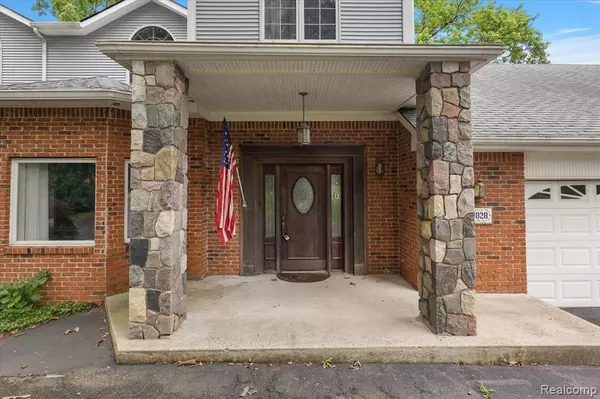3 Beds
3.5 Baths
3,300 SqFt
3 Beds
3.5 Baths
3,300 SqFt
OPEN HOUSE
Sun Jul 27, 11:00am - 1:00pm
Key Details
Property Type Single Family Home
Sub Type Colonial
Listing Status Active
Purchase Type For Sale
Square Footage 3,300 sqft
Price per Sqft $181
Subdivision Suprvr'S Muer Estates No 1
MLS Listing ID 20251018426
Style Colonial
Bedrooms 3
Full Baths 3
Half Baths 1
HOA Y/N no
Year Built 1989
Annual Tax Amount $8,613
Lot Size 1.910 Acres
Acres 1.91
Lot Dimensions 132X630
Property Sub-Type Colonial
Source Realcomp II Ltd
Property Description
Step into a welcoming foyer that opens to an expansive living room featuring hardwood floors throughout, vaulted ceilings, a stunning stone fireplace with mantle, and large bay windows that flood the space with natural light. The spacious kitchen offers wood cabinetry, generous storage, and a peninsula, and flows into a large breakfast nook with built-in benches, surrounded by windows overlooking the backyard and sliding glass doors to the deck—perfect for casual dining.
The formal dining room features vintage wallpaper, a classic chandelier, and its own access to the backyard deck, while the office/library provides a quiet retreat with another walkout to the deck and an adjacent powder room.
A large mudroom/sunroom includes built-in cabinets, counters, and laundry hookups, with a full bathroom conveniently located nearby on the main floor.
Upstairs, the private primary suite boasts vaulted ceilings, a walk-in closet, and a large ensuite bathroom with a soaking tub and separate shower. Two additional generously sized bedrooms—one with vaulted ceilings—share a full hallway bathroom.
The finished basement adds even more living space with a cozy brick fireplace, ideal for gatherings or a media room. Outside, enjoy the expansive wood deck and park-like backyard with mature trees, plus an additional garage/shed space for extra storage or workshop use.
Additional highlights include hardwood flooring throughout, an attached 3-car garage, 2 furnaces, and a newer roof.
Location
State MI
County Oakland
Area Farmington Hills
Direction North of 12 Mile, East Orchard Lake
Rooms
Basement Finished
Kitchen Built-In Gas Oven, Dishwasher, Electric Cooktop, Free-Standing Refrigerator, Microwave
Interior
Heating Forced Air
Fireplace yes
Appliance Built-In Gas Oven, Dishwasher, Electric Cooktop, Free-Standing Refrigerator, Microwave
Heat Source Natural Gas
Laundry 1
Exterior
Parking Features Attached
Garage Description 3 Car
Porch Deck
Road Frontage Paved
Garage yes
Private Pool No
Building
Foundation Basement
Sewer Septic Tank (Existing)
Water Public (Municipal)
Architectural Style Colonial
Warranty No
Level or Stories 2 Story
Additional Building Second Garage
Structure Type Aluminum,Vinyl
Schools
School District Farmington
Others
Tax ID 2311377014
Ownership Short Sale - No,Private Owned
Acceptable Financing Cash, Conventional, FHA, VA
Listing Terms Cash, Conventional, FHA, VA
Financing Cash,Conventional,FHA,VA
Virtual Tour https://www.propertypanorama.com/instaview/nocbor/20251018426







