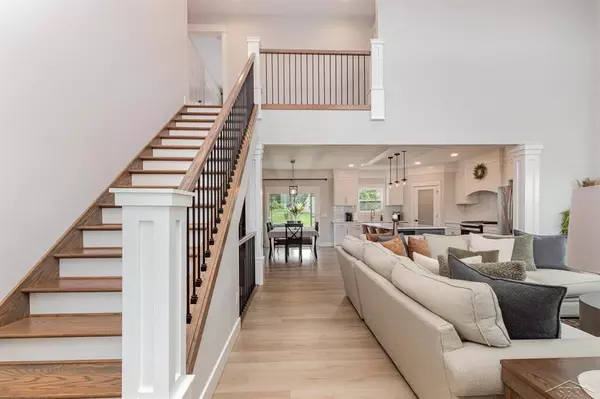4 Beds
4.5 Baths
2,328 SqFt
4 Beds
4.5 Baths
2,328 SqFt
OPEN HOUSE
Sun Jul 27, 2:00pm - 4:00pm
Key Details
Property Type Single Family Home
Sub Type Contemporary
Listing Status Active
Purchase Type For Sale
Square Footage 2,328 sqft
Price per Sqft $279
Subdivision North Mdws 2
MLS Listing ID 61050182221
Style Contemporary
Bedrooms 4
Full Baths 4
Half Baths 1
HOA Y/N yes
Year Built 2021
Annual Tax Amount $9,350
Lot Size 0.450 Acres
Acres 0.45
Lot Dimensions 100x195
Property Sub-Type Contemporary
Source Saginaw Board of REALTORS®
Property Description
Location
State MI
County Saginaw
Area Tittabawassee Twp
Rooms
Basement Finished
Kitchen Dishwasher, Disposal, Dryer, Microwave, Oven, Range/Stove, Refrigerator, Washer
Interior
Interior Features Other, Air Purifier, Humidifier, Wet Bar
Hot Water Natural Gas
Heating Forced Air
Cooling Ceiling Fan(s), Central Air
Fireplaces Type Other
Fireplace yes
Appliance Dishwasher, Disposal, Dryer, Microwave, Oven, Range/Stove, Refrigerator, Washer
Heat Source Natural Gas
Exterior
Exterior Feature Gazebo
Parking Features Door Opener, Attached
Garage Description 3 Car
Porch Patio, Porch
Garage yes
Private Pool No
Building
Foundation Basement
Sewer Public Sewer (Sewer-Sanitary)
Water Public (Municipal)
Architectural Style Contemporary
Level or Stories 2 Story
Structure Type Block,Other
Schools
School District Freeland
Others
Tax ID 29133094159000
Ownership Short Sale - No,Private Owned
Acceptable Financing Cash, Conventional, FHA, VA
Listing Terms Cash, Conventional, FHA, VA
Financing Cash,Conventional,FHA,VA







