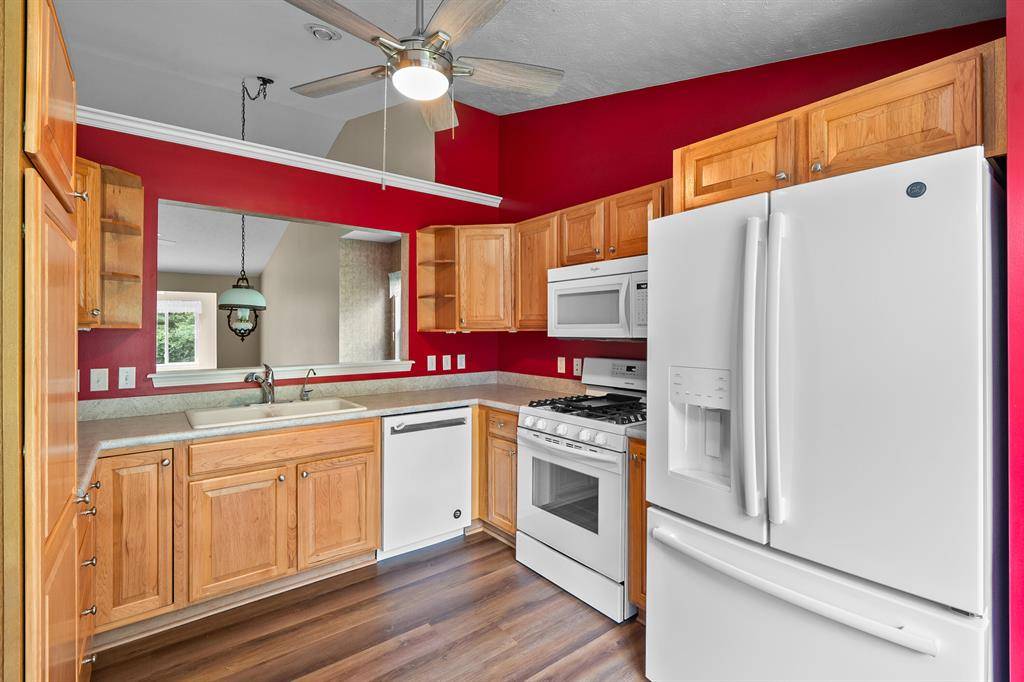3 Beds
2.5 Baths
1,196 SqFt
3 Beds
2.5 Baths
1,196 SqFt
Key Details
Property Type Condo
Sub Type Ranch
Listing Status Active
Purchase Type For Sale
Square Footage 1,196 sqft
Price per Sqft $250
Subdivision Quail Meadows
MLS Listing ID 66025035870
Style Ranch
Bedrooms 3
Full Baths 2
Half Baths 1
HOA Fees $375/mo
HOA Y/N yes
Year Built 2004
Annual Tax Amount $4,682
Property Sub-Type Ranch
Source Greater Kalamazoo Association of REALTORS®
Property Description
Location
State MI
County Kalamazoo
Area Oshtemo Twp
Direction Stadium Drive north on 9th St to Quail Run. Right on Quail Run, left onto Tanager
Rooms
Basement Daylight
Kitchen Dishwasher, Disposal, Dryer, Microwave, Oven, Range/Stove, Refrigerator, Washer
Interior
Interior Features Laundry Facility, Security Alarm, Other
Heating Forced Air
Cooling Ceiling Fan(s), Central Air
Fireplace no
Appliance Dishwasher, Disposal, Dryer, Microwave, Oven, Range/Stove, Refrigerator, Washer
Heat Source Natural Gas
Laundry 1
Exterior
Parking Features Door Opener, Attached
Roof Type Composition
Accessibility Accessible Bedroom, Accessible Full Bath, Grip-Accessible Features, Other Accessibility Features, Accessible Half Bath
Porch Deck
Road Frontage Paved
Garage yes
Private Pool No
Building
Lot Description Wooded
Foundation Basement
Sewer Public Sewer (Sewer-Sanitary)
Water Public (Municipal)
Architectural Style Ranch
Level or Stories 1 Story
Structure Type Vinyl
Schools
School District Kalamazoo
Others
Pets Allowed Yes
Tax ID 0523480246
Acceptable Financing Cash, Conventional, FHA, VA
Listing Terms Cash, Conventional, FHA, VA
Financing Cash,Conventional,FHA,VA







