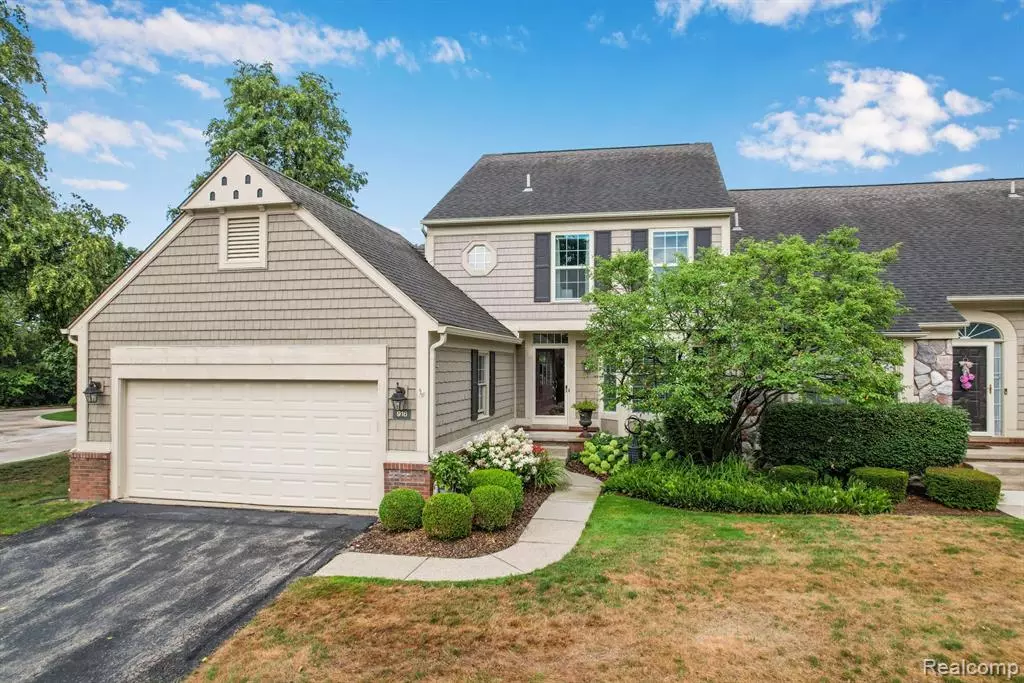2 Beds
3.5 Baths
1,656 SqFt
2 Beds
3.5 Baths
1,656 SqFt
OPEN HOUSE
Thu Aug 07, 12:30pm - 2:30pm
Sun Aug 10, 11:00am - 1:00pm
Key Details
Property Type Condo
Sub Type Colonial
Listing Status Coming Soon
Purchase Type For Sale
Square Footage 1,656 sqft
Price per Sqft $316
Subdivision Braewyck Village Occpn 497
MLS Listing ID 20251021007
Style Colonial
Bedrooms 2
Full Baths 3
Half Baths 1
HOA Fees $531/mo
HOA Y/N yes
Year Built 1990
Annual Tax Amount $9,073
Property Sub-Type Colonial
Source Realcomp II Ltd
Property Description
Location
State MI
County Oakland
Area Bloomfield Twp
Direction North off Square Lake / Between Opdyke and Squirrel
Rooms
Basement Finished, Private
Kitchen Built-In Gas Oven, Dishwasher, Dryer, Free-Standing Refrigerator, Gas Cooktop, Microwave, Washer, Free-Standing Ice Maker
Interior
Interior Features Egress Window(s)
Hot Water Natural Gas
Heating Forced Air
Cooling Ceiling Fan(s), Central Air
Fireplaces Type Gas
Fireplace yes
Appliance Built-In Gas Oven, Dishwasher, Dryer, Free-Standing Refrigerator, Gas Cooktop, Microwave, Washer, Free-Standing Ice Maker
Heat Source Natural Gas
Laundry 1
Exterior
Exterior Feature Tennis Court, Club House, Grounds Maintenance, Lighting, Private Entry, Pool – Community, Pool - Inground
Parking Features Direct Access, Electricity, Door Opener, Attached
Garage Description 2 Car
Fence Fence Not Allowed
Roof Type Asphalt
Porch Porch - Covered, Deck, Porch, Covered
Road Frontage Paved, Pub. Sidewalk
Garage yes
Private Pool Yes
Building
Lot Description Corner Lot, Near Golf Course, Sprinkler(s)
Foundation Basement
Sewer Public Sewer (Sewer-Sanitary)
Water Public (Municipal)
Architectural Style Colonial
Warranty No
Level or Stories 2 Story
Structure Type Brick,Wood
Schools
School District Bloomfield Hills
Others
Pets Allowed Call, Number Limit, Size Limit
Tax ID 1902476097
Ownership Short Sale - No,Private Owned
Acceptable Financing Cash, Conventional
Rebuilt Year 2023
Listing Terms Cash, Conventional
Financing Cash,Conventional







