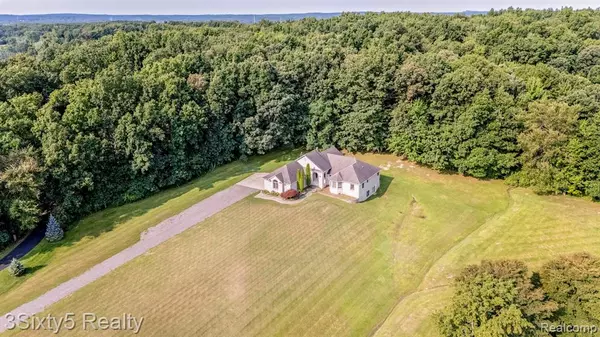5 Beds
3.5 Baths
1,989 SqFt
5 Beds
3.5 Baths
1,989 SqFt
OPEN HOUSE
Sun Aug 10, 12:00pm - 2:00pm
Key Details
Property Type Single Family Home
Sub Type Ranch
Listing Status Coming Soon
Purchase Type For Sale
Square Footage 1,989 sqft
Price per Sqft $276
MLS Listing ID 20251024343
Style Ranch
Bedrooms 5
Full Baths 3
Half Baths 1
HOA Y/N no
Year Built 2000
Annual Tax Amount $5,178
Lot Size 2.500 Acres
Acres 2.5
Lot Dimensions IRREGULAR
Property Sub-Type Ranch
Source Realcomp II Ltd
Property Description
Location
State MI
County Oakland
Area Brandon Twp
Direction Northwest of Oakwood Rd.
Rooms
Basement Finished, Walk-Out Access, Walk-Up Access
Kitchen Dishwasher, Dryer, Free-Standing Gas Oven, Free-Standing Refrigerator, Microwave, Washer
Interior
Interior Features Entrance Foyer, Jetted Tub
Hot Water Natural Gas
Heating Forced Air
Cooling Ceiling Fan(s), Central Air
Fireplaces Type Gas
Fireplace yes
Appliance Dishwasher, Dryer, Free-Standing Gas Oven, Free-Standing Refrigerator, Microwave, Washer
Heat Source Natural Gas
Laundry 1
Exterior
Parking Features Attached, Driveway
Garage Description 3 Car
Porch Porch - Covered, Patio, Porch, Patio - Covered, Covered
Road Frontage Paved
Garage yes
Private Pool No
Building
Foundation Basement
Sewer Septic Tank (Existing)
Water Well (Existing)
Architectural Style Ranch
Warranty No
Level or Stories 2 Story
Structure Type Brick,Vinyl
Schools
School District Brandon
Others
Pets Allowed Yes
Tax ID 0308200036
Ownership Short Sale - No,Private Owned
Acceptable Financing Cash, Conventional, FHA, USDA Loan (Rural Dev), VA
Listing Terms Cash, Conventional, FHA, USDA Loan (Rural Dev), VA
Financing Cash,Conventional,FHA,USDA Loan (Rural Dev),VA







