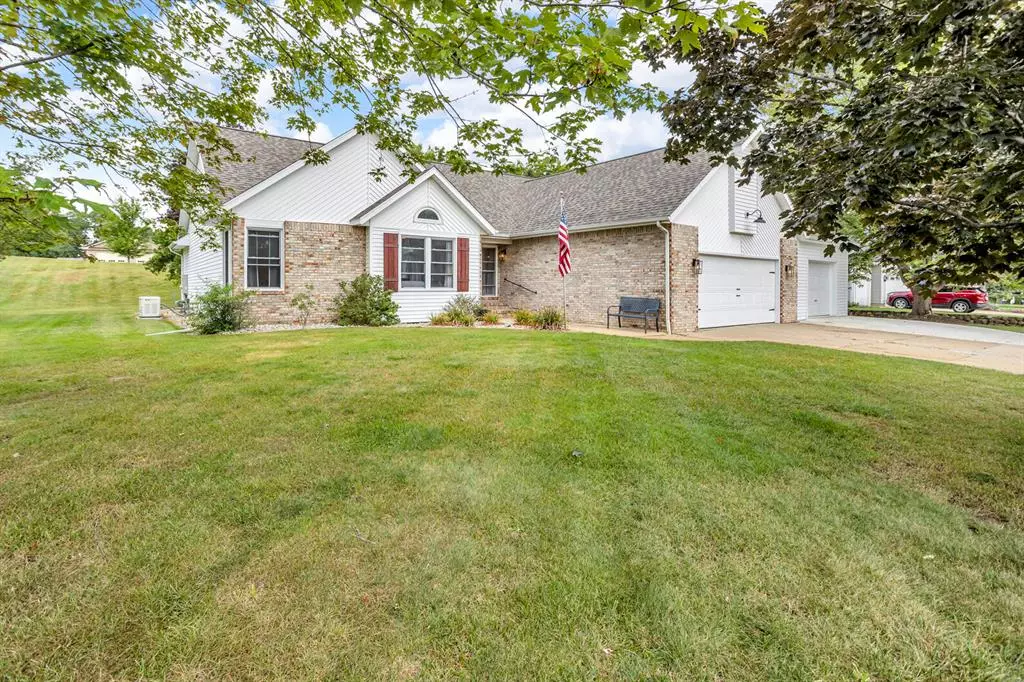
3 Beds
3 Baths
1,692 SqFt
3 Beds
3 Baths
1,692 SqFt
Open House
Sun Oct 26, 1:00pm - 3:00pm
Key Details
Property Type Single Family Home
Sub Type Ranch
Listing Status Active
Purchase Type For Sale
Square Footage 1,692 sqft
Price per Sqft $277
Subdivision Coachlight
MLS Listing ID 55025044034
Style Ranch
Bedrooms 3
Full Baths 3
HOA Y/N no
Year Built 1995
Annual Tax Amount $7,065
Lot Size 0.380 Acres
Acres 0.38
Lot Dimensions 120x135x120x139
Property Sub-Type Ranch
Source Jackson Area Association of REALTORS®
Property Description
Location
State MI
County Jackson
Area Summit Twp
Rooms
Kitchen Dishwasher, Disposal, Dryer, Microwave, Oven, Refrigerator, Washer
Interior
Interior Features Laundry Facility, Other, Water Softener (owned)
Heating Forced Air
Cooling Central Air
Fireplace no
Appliance Dishwasher, Disposal, Dryer, Microwave, Oven, Refrigerator, Washer
Heat Source Natural Gas
Laundry 1
Exterior
Exterior Feature Fenced
Parking Features Door Opener, Attached
Porch Porch - Covered, Porch - Enclosed, Porch
Road Frontage Paved
Garage yes
Private Pool No
Building
Foundation Basement
Sewer Sewer (Sewer-Sanitary)
Water Public (Municipal)
Architectural Style Ranch
Level or Stories 1 Story
Structure Type Brick,Vinyl
Schools
School District Jackson
Others
Tax ID 144130712600300
Ownership Private Owned
Acceptable Financing Cash, Conventional, FHA, VA
Listing Terms Cash, Conventional, FHA, VA
Financing Cash,Conventional,FHA,VA








