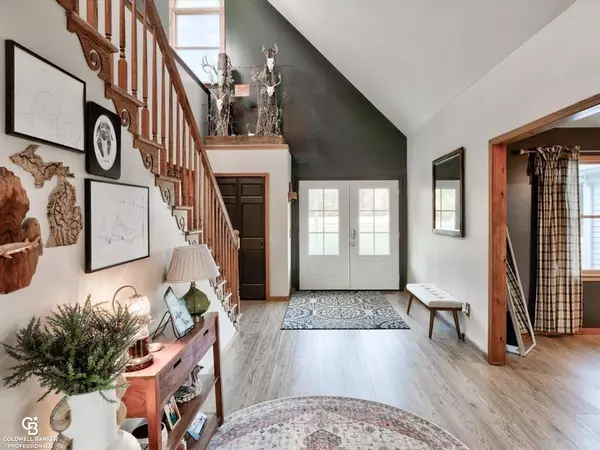
3 Beds
2.5 Baths
2,816 SqFt
3 Beds
2.5 Baths
2,816 SqFt
Key Details
Property Type Single Family Home
Sub Type Cape Cod
Listing Status Active
Purchase Type For Sale
Square Footage 2,816 sqft
Price per Sqft $191
Subdivision Na
MLS Listing ID 58050191079
Style Cape Cod
Bedrooms 3
Full Baths 2
Half Baths 1
HOA Y/N yes
Year Built 1995
Annual Tax Amount $5,859
Lot Size 15.000 Acres
Acres 15.0
Lot Dimensions 169x2649x330x1326x165x132
Property Sub-Type Cape Cod
Source MiRealSource
Property Description
Location
State MI
County St. Clair
Area Grant Twp
Rooms
Kitchen Dishwasher, Dryer, Microwave, Oven, Range/Stove, Washer
Interior
Interior Features Other, Water Softener (rented)
Hot Water LP Gas/Propane
Heating Forced Air
Cooling Ceiling Fan(s), Central Air
Fireplaces Type Natural, Wood Stove
Fireplace yes
Appliance Dishwasher, Dryer, Microwave, Oven, Range/Stove, Washer
Heat Source Propane, Wood
Exterior
Parking Features Side Entrance, Electricity, Door Opener, Attached
Garage Description 2 Car
Porch Patio, Porch
Road Frontage Gravel
Garage yes
Private Pool No
Building
Foundation Crawl
Sewer Septic Tank (Existing)
Water Well (Existing)
Architectural Style Cape Cod
Level or Stories 2 Story
Additional Building Pole Barn, Garage
Structure Type Vinyl
Schools
School District Port Huron
Others
Tax ID 210354002200
Ownership Short Sale - No,Private Owned
Acceptable Financing Cash, Conventional
Listing Terms Cash, Conventional
Financing Cash,Conventional








