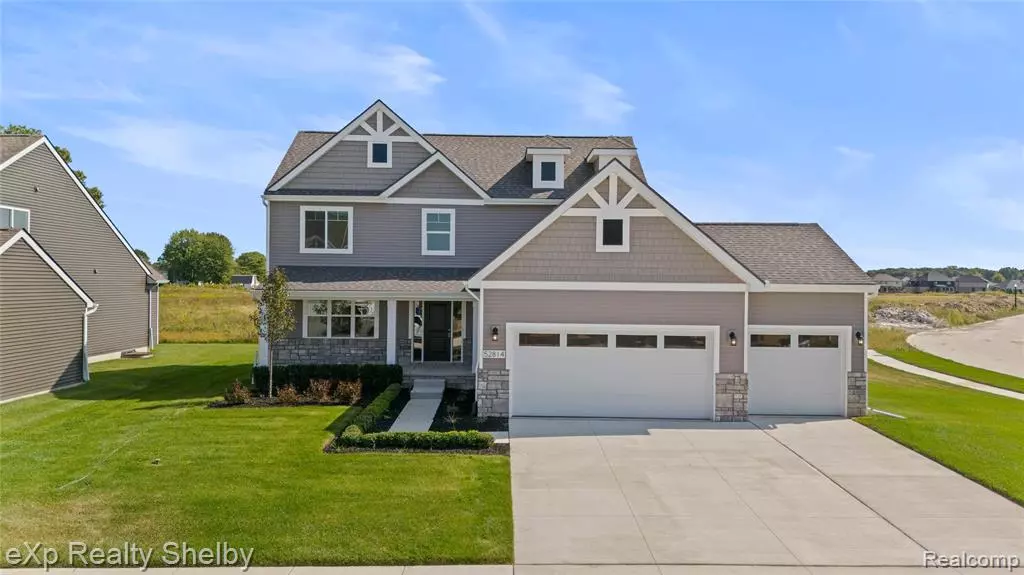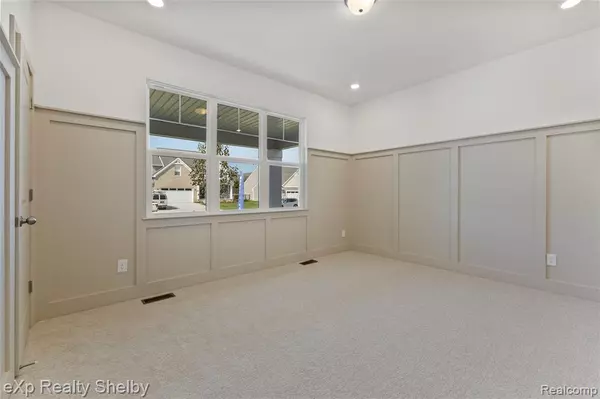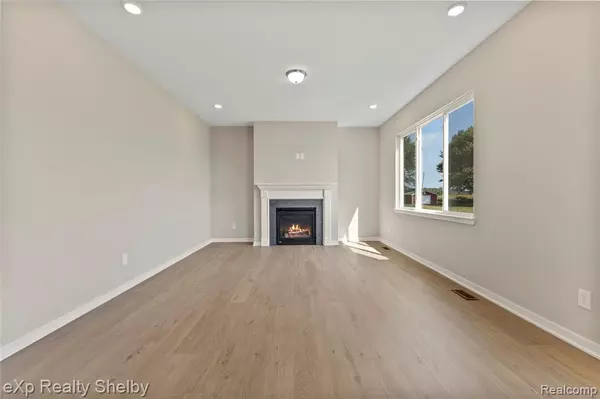
3 Beds
2.5 Baths
2,070 SqFt
3 Beds
2.5 Baths
2,070 SqFt
Key Details
Property Type Single Family Home
Sub Type Colonial
Listing Status Active
Purchase Type For Sale
Square Footage 2,070 sqft
Price per Sqft $246
Subdivision Wellington Estates
MLS Listing ID 20251049593
Style Colonial
Bedrooms 3
Full Baths 2
Half Baths 1
Construction Status New Construction,Site Condo
HOA Fees $450/ann
HOA Y/N yes
Year Built 2025
Annual Tax Amount $2,366
Lot Size 8,276 Sqft
Acres 0.19
Lot Dimensions 70X139X70X146
Property Sub-Type Colonial
Source Realcomp II Ltd
Property Description
The main floor features nine-foot ceilings and an abundance of windows that fill the home with natural light. The oversized great room provides the perfect space for entertaining or relaxing, seamlessly flowing into the open-concept kitchen—complete with a walk-in pantry, ample counter space, and room for gathering. A first-floor laundry and mudroom add everyday convenience, while the cozy library offers a quiet retreat or flexible workspace. The great room features a gas fireplace for entertaining or just staying in and watching your favorite movie while enjoying the warmth of the fireplace.
Upstairs, the spacious owner's suite features a walk-in closet and private bath, creating a true retreat. Two additional bedrooms are generously sized and share a second full bath for added comfort.
Enjoy a full basement for storage or future living space and a three-car garage for all your parking and hobby needs. The home's beautiful stone front elevation and front porch enhance its curb appeal and welcoming feel.
Don't delay—come see this wonderful home today and take advantage of our special year-end pricing while it lasts!
Location
State MI
County Macomb
Area Macomb Twp
Direction Take Romeo Plank to 24 Mile Road and Proceed East to Wellington Valley Drive
Rooms
Basement Unfinished, Bath/Stubbed
Interior
Interior Features Cable Available, Programmable Thermostat, Furnished - No
Heating Forced Air
Fireplaces Type Gas
Fireplace yes
Heat Source Natural Gas
Laundry 1
Exterior
Exterior Feature Lighting
Parking Features Electricity, Attached, Garage Faces Front
Garage Description 3 Car
Fence Fence Allowed
Roof Type Asphalt
Porch Porch
Road Frontage Paved, Pub. Sidewalk
Garage yes
Private Pool No
Building
Lot Description Near Golf Course, Irregular
Foundation Basement
Sewer Sewer (Sewer-Sanitary)
Water Public (Municipal)
Architectural Style Colonial
Warranty No
Level or Stories 2 Story
Structure Type Stone,Vinyl
Construction Status New Construction,Site Condo
Schools
School District New Haven
Others
Pets Allowed Yes
Tax ID 0816130089
Ownership Short Sale - No,Private Owned
Acceptable Financing Cash, Conventional, FHA, VA
Listing Terms Cash, Conventional, FHA, VA
Financing Cash,Conventional,FHA,VA








