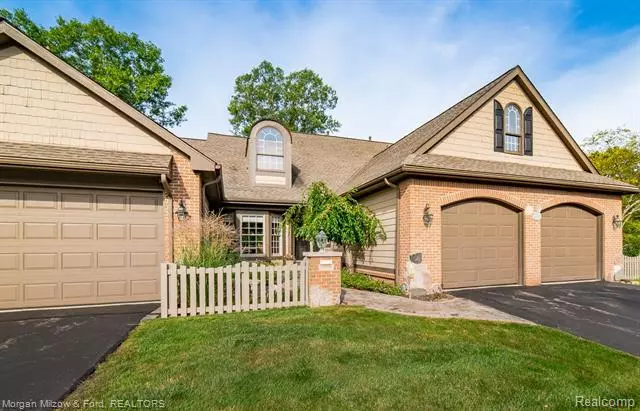$379,900
$379,900
For more information regarding the value of a property, please contact us for a free consultation.
2 Beds
2.5 Baths
2,159 SqFt
SOLD DATE : 10/20/2022
Key Details
Sold Price $379,900
Property Type Condo
Sub Type Cape Cod
Listing Status Sold
Purchase Type For Sale
Square Footage 2,159 sqft
Price per Sqft $175
Subdivision Steeple Ridge Condo Occpn 569
MLS Listing ID 20221047315
Sold Date 10/20/22
Style Cape Cod
Bedrooms 2
Full Baths 2
Half Baths 1
HOA Fees $375/mo
HOA Y/N yes
Originating Board Realcomp II Ltd
Year Built 1994
Annual Tax Amount $5,763
Property Description
As good as it gets! Exclusively for the most discriminating. Intimate cluster of condominiums a stones toss to Clarkston's hip Village. See ducks and precious cranes found in ponds embracing these home sites from the new Trex decking. Serene setting yet seconds to I-75. An "HDTV" look alike. Anything but ordinary. Stunning and chic. Rich warm hued hardwood flooring greets a chef's kitchen designed with no expenses spared flowing to the great room for a "hearth room" ambiance. Designer chosen soothing neutral for a "move in ready" palette. Regal main level suite and bath with exquisite finish and closet of California design. Upper suite is commensurate in style, function and carries a cosmopolitan flair. Terrific extended stay suitable. Handsome river rock fireplace adds ambiance to the extended living area at the walkout level. Fishing and boats (no motors) row/canoe/paddles/kayak allowed in ponds and lake!!! Walk opportunities are endless, reverse osmosis, UVaire (ie:COVID Killer) on furnace, porch, sidewalk new 2021. Whether the inside or outside is superior is a toss up. Come see, come sign. Nothing like it. BATVAI
Location
State MI
County Oakland
Area Independence Twp
Direction I-75 to exit 91 S on Main, E on Clarkston Rd. to N on Steeple Ridge
Rooms
Basement Finished, Walkout Access
Kitchen Dishwasher, Disposal, Dryer, Free-Standing Gas Range, Free-Standing Refrigerator, Microwave, Range Hood, Stainless Steel Appliance(s), Washer
Interior
Interior Features High Spd Internet Avail, Humidifier, Jetted Tub, Programmable Thermostat, Security Alarm (owned), Water Softener (owned)
Hot Water Natural Gas
Heating Forced Air
Cooling Ceiling Fan(s), Central Air
Fireplaces Type Gas
Fireplace yes
Appliance Dishwasher, Disposal, Dryer, Free-Standing Gas Range, Free-Standing Refrigerator, Microwave, Range Hood, Stainless Steel Appliance(s), Washer
Heat Source Natural Gas
Exterior
Exterior Feature Grounds Maintenance, Lighting, Private Entry
Garage Electricity, Door Opener, Attached
Garage Description 2.5 Car
Waterfront no
Waterfront Description Lake Privileges,Pond
Water Access Desc All Sports Lake
Roof Type Asphalt
Porch Deck, Patio, Patio - Covered
Road Frontage Paved, Private
Garage yes
Building
Lot Description Native Plants, Sprinkler(s), Certified Wildlife Landscape, Wooded, Water View
Foundation Basement
Sewer Public Sewer (Sewer-Sanitary)
Water Public (Municipal)
Architectural Style Cape Cod
Warranty No
Level or Stories 1 1/2 Story
Structure Type Brick,Wood
Schools
School District Clarkston
Others
Pets Allowed Number Limit, Size Limit, Yes
Tax ID 0820278031
Ownership Short Sale - No,Private Owned
Acceptable Financing Cash, Conventional
Listing Terms Cash, Conventional
Financing Cash,Conventional
Read Less Info
Want to know what your home might be worth? Contact us for a FREE valuation!

Our team is ready to help you sell your home for the highest possible price ASAP

©2024 Realcomp II Ltd. Shareholders
Bought with Howe Team, Inc


