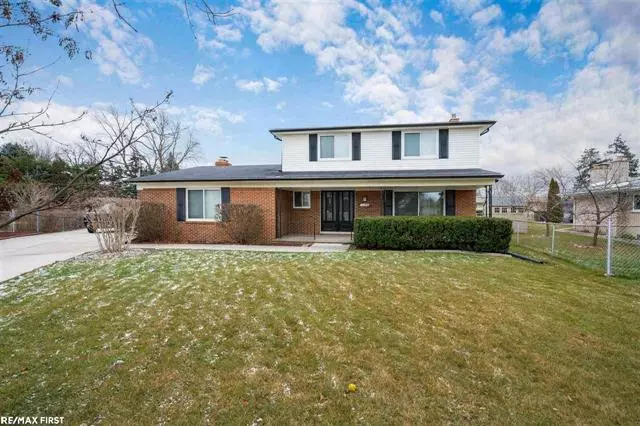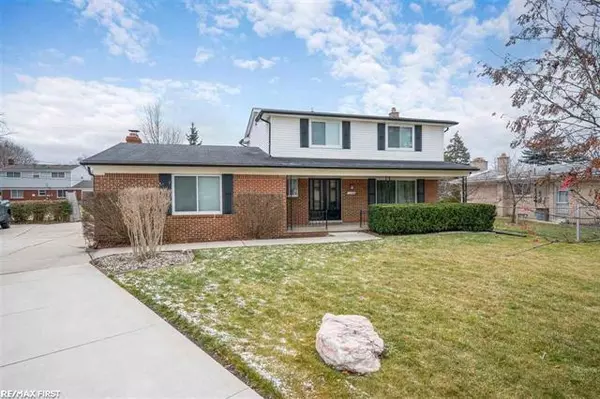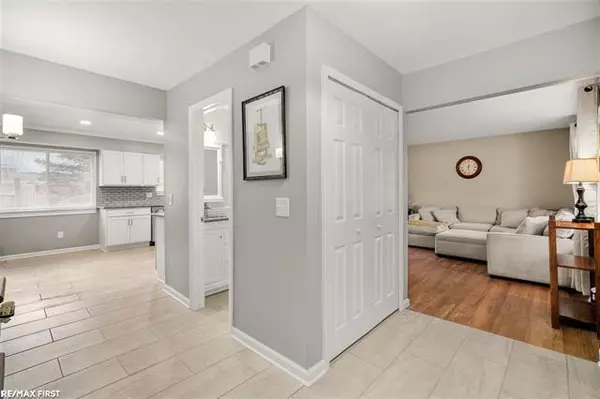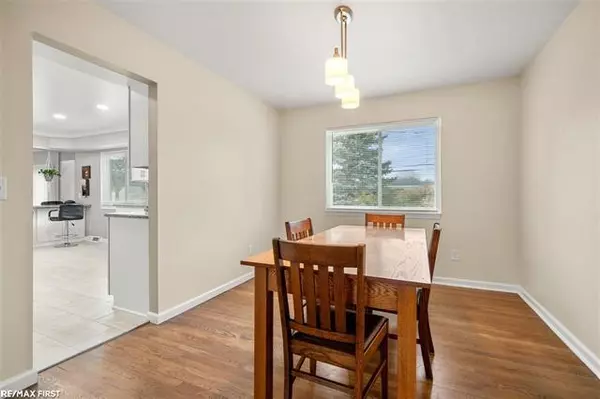$287,000
$294,900
2.7%For more information regarding the value of a property, please contact us for a free consultation.
4 Beds
2.5 Baths
1,816 SqFt
SOLD DATE : 03/01/2021
Key Details
Sold Price $287,000
Property Type Single Family Home
Sub Type Colonial
Listing Status Sold
Purchase Type For Sale
Square Footage 1,816 sqft
Price per Sqft $158
Subdivision Villa Nova
MLS Listing ID 58050032535
Sold Date 03/01/21
Style Colonial
Bedrooms 4
Full Baths 2
Half Baths 1
HOA Y/N no
Originating Board MiRealSource
Year Built 1972
Annual Tax Amount $2,454
Lot Size 10,890 Sqft
Acres 0.25
Lot Dimensions 85x130
Property Description
*HIGHEST AND BEST DUE FRIDAY, JANUARY 22ND AT 6PM* This completely updated, four bedroom home is situated on a large quarter acre lot in the Utica School District! Truly move in ready with updates throughout the entire home including brand new: windows, fully remodeled kitchen, fireplace, fresh paint, hardwood flooring, porcelain tile, granite countertops, faucets, fixtures, hardware, and outlets! Fantastic layout with four spacious bedrooms, plenty of living space in the living and dining rooms, finished basement, and attached 2.5 car garage. The big backyard is fenced and perfect for entertaining with a large patio and plenty of privacy. Amazing location within walking distance to Imus Park, schools, shopping, dining, and plenty more!
Location
State MI
County Macomb
Area Sterling Heights
Direction N of 16 Mile, W of Dodge Park
Rooms
Other Rooms Kitchen
Basement Finished
Kitchen Dishwasher, Disposal, Microwave, Range/Stove, Refrigerator, Washer
Interior
Interior Features High Spd Internet Avail
Hot Water Natural Gas
Heating Forced Air
Cooling Central Air
Fireplaces Type Natural
Fireplace yes
Appliance Dishwasher, Disposal, Microwave, Range/Stove, Refrigerator, Washer
Heat Source Natural Gas
Exterior
Exterior Feature Fenced
Garage Attached, Door Opener, Electricity
Garage Description 2.5 Car
Porch Patio, Porch
Road Frontage Paved
Garage yes
Building
Foundation Basement
Sewer Sewer-Sanitary
Water Municipal Water
Architectural Style Colonial
Level or Stories 2 Story
Structure Type Brick,Vinyl
Schools
School District Utica
Others
Tax ID 1022406014
SqFt Source Public Rec
Acceptable Financing Cash, Conventional, FHA
Listing Terms Cash, Conventional, FHA
Financing Cash,Conventional,FHA
Read Less Info
Want to know what your home might be worth? Contact us for a FREE valuation!

Our team is ready to help you sell your home for the highest possible price ASAP

©2024 Realcomp II Ltd. Shareholders
Bought with RE/MAX First







