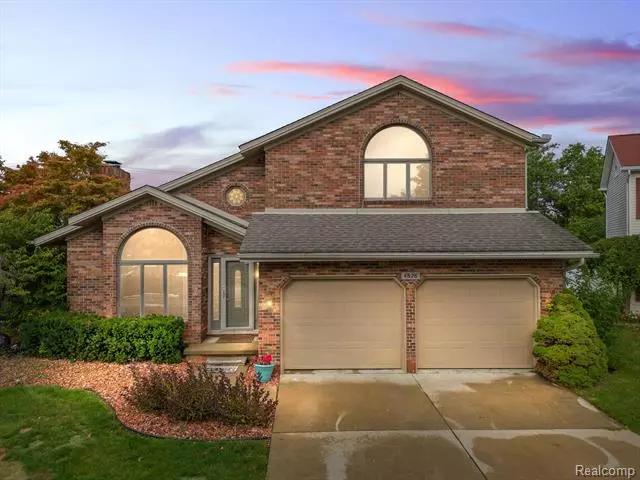$289,900
$289,900
For more information regarding the value of a property, please contact us for a free consultation.
3 Beds
3 Baths
1,626 SqFt
SOLD DATE : 11/28/2022
Key Details
Sold Price $289,900
Property Type Single Family Home
Sub Type Colonial
Listing Status Sold
Purchase Type For Sale
Square Footage 1,626 sqft
Price per Sqft $178
Subdivision Gerald Meadows Sub
MLS Listing ID 20221034431
Sold Date 11/28/22
Style Colonial
Bedrooms 3
Full Baths 2
Half Baths 2
HOA Y/N no
Originating Board Realcomp II Ltd
Year Built 1987
Annual Tax Amount $6,179
Lot Size 7,405 Sqft
Acres 0.17
Lot Dimensions 59.00 x 109.00
Property Description
This beautiful home is back on the market because the buyers' financing fell apart. Their loss is your gain! The backyard oasis will lure you in, but the finished basement will absolutely captivate you! This beautiful three-bedroom home features a professionally landscaped yard, a large rear yard with inground pool & hot tub, deck, and tiki bar. The interior has an inviting living room with sky lights and natural fireplace, nice formal dining room with wood floor, updated kitchen with granite counter tops and a small snack bar which is part of the large family/great room with a beautiful feature wall, new floors, and sliding door wall leading to the back yard oasis. The upper level has three bedrooms with large closets. The primary bedroom is spacious with double closets along with an adjoining bathroom. The basement has been custom finished with a Pirates of the Caribbean theme, all decorations (except arcade games and terrarium) will stay. Also included will be 2 wall mounted TVs (outdoor & family/great room), all appliances, all pool equipment, tiki bar, and pergola. This home has too many upgrades and features to list. This is a must see for anyone who loves entertaining or would enjoy resort-like living in their very own home!
Location
State MI
County Wayne
Area Trenton
Direction Fort St. S to Benson W to Lisa Ct
Rooms
Basement Finished
Kitchen Dishwasher, Dryer, Free-Standing Electric Oven, Free-Standing Refrigerator, Microwave, Washer
Interior
Interior Features Other, Furnished - Partially
Heating Forced Air
Fireplaces Type Natural
Fireplace yes
Appliance Dishwasher, Dryer, Free-Standing Electric Oven, Free-Standing Refrigerator, Microwave, Washer
Heat Source Electric
Exterior
Exterior Feature Pool - Inground
Garage Attached
Garage Description 2 Car
Waterfront no
Roof Type Asphalt
Porch Deck
Road Frontage Paved, Cul-De-Sac
Garage yes
Private Pool 1
Building
Foundation Basement
Sewer Public Sewer (Sewer-Sanitary)
Water Public (Municipal)
Architectural Style Colonial
Warranty No
Level or Stories 2 Story
Structure Type Brick
Schools
School District Trenton
Others
Tax ID 54027060015000
Ownership Short Sale - No,Private Owned
Assessment Amount $4
Acceptable Financing Cash, Conventional, FHA, VA
Listing Terms Cash, Conventional, FHA, VA
Financing Cash,Conventional,FHA,VA
Read Less Info
Want to know what your home might be worth? Contact us for a FREE valuation!

Our team is ready to help you sell your home for the highest possible price ASAP

©2024 Realcomp II Ltd. Shareholders
Bought with Howard Hanna - Monroe


