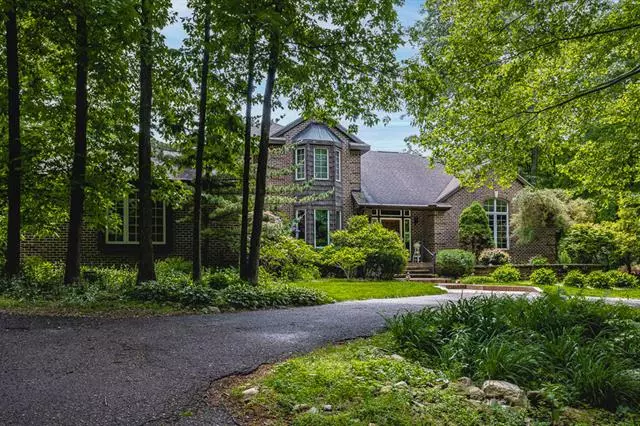$699,900
For more information regarding the value of a property, please contact us for a free consultation.
4 Beds
4.5 Baths
3,781 SqFt
SOLD DATE : 10/17/2022
Key Details
Property Type Single Family Home
Sub Type Contemporary
Listing Status Sold
Purchase Type For Sale
Square Footage 3,781 sqft
Price per Sqft $183
Subdivision Stone Oak
MLS Listing ID 55022023216
Sold Date 10/17/22
Style Contemporary
Bedrooms 4
Full Baths 4
Half Baths 1
HOA Fees $60/ann
HOA Y/N yes
Year Built 1991
Annual Tax Amount $11,612
Lot Size 5.750 Acres
Acres 5.75
Lot Dimensions 239x475x327x449
Property Sub-Type Contemporary
Source Jackson Area Association of REALTORS®
Property Description
WOW! The views, the pool, the patio, the space, the location- this is THE HOUSE! Your stately abode is perched on a private 5+ acre parcel, in the back of the Stone Oak neighborhood. From the grand entrance to the gracious home study w/built-ins, the kitchen that overlooks your outdoor oasis to your living room with romantic fireplace, you are going to love coming home. Your kitchen offers ample storage and prep space, eat-in counter and beautiful dining area. The main floor primary suite with dual sinks and walk-in closets, soaking tub and walk in shower is a wonderful retreat. The large laundry, dining room, powder room, living room and office/study round out the main level. Upstairs there are 3 big bedrooms, including one on-suite and an additional full bath.The walkout level boast multiple living, rec, storage and workshop space. The observation deck has a lovely summer room and storage space. The tiered deck offers many outdoor living spaces, and the pool patio is dreamy! The tre
Location
State MI
County Jackson
Area Summit Twp
Direction Horton to Vrooman to Stone Oak
Rooms
Basement Walkout Access
Kitchen Dishwasher, Dryer, Microwave, Refrigerator, Washer
Interior
Interior Features Water Softener (owned), Other, Central Vacuum, Jetted Tub, Security Alarm
Hot Water Natural Gas
Heating Forced Air
Fireplaces Type Gas
Fireplace yes
Appliance Dishwasher, Dryer, Microwave, Refrigerator, Washer
Heat Source Natural Gas
Exterior
Exterior Feature Spa/Hot-tub, Pool - Inground, Fenced
Parking Features Attached
Garage Description 3 Car
Porch Deck, Patio, Porch, Porch - Wood/Screen Encl
Road Frontage Paved
Garage yes
Private Pool Yes
Building
Lot Description Wooded, Sprinkler(s)
Foundation Basement
Sewer Public Sewer (Sewer-Sanitary)
Water Public (Municipal)
Architectural Style Contemporary
Level or Stories 2 Story
Structure Type Brick
Schools
School District Jackson
Others
Tax ID 000133010301001
Acceptable Financing Cash, Conventional
Listing Terms Cash, Conventional
Financing Cash,Conventional
Read Less Info
Want to know what your home might be worth? Contact us for a FREE valuation!

Our team is ready to help you sell your home for the highest possible price ASAP

©2025 Realcomp II Ltd. Shareholders
Bought with C-21 Affiliated - Jackson


