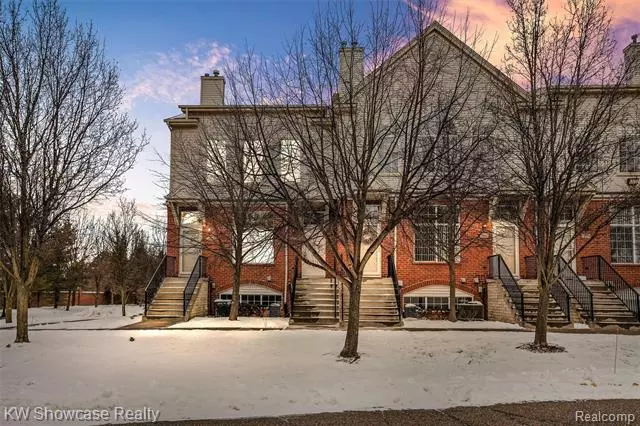$202,000
$195,000
3.6%For more information regarding the value of a property, please contact us for a free consultation.
2 Beds
1 Bath
1,208 SqFt
SOLD DATE : 01/28/2022
Key Details
Sold Price $202,000
Property Type Condo
Sub Type End Unit,Brownstone
Listing Status Sold
Purchase Type For Sale
Square Footage 1,208 sqft
Price per Sqft $167
Subdivision Pointe Park Condo Occpn 1417
MLS Listing ID 2220001320
Sold Date 01/28/22
Style End Unit,Brownstone
Bedrooms 2
Full Baths 1
HOA Fees $225/mo
HOA Y/N yes
Originating Board Realcomp II Ltd
Year Built 2003
Annual Tax Amount $1,349
Property Description
Mint condition Pointe Park End Unit with IMMEDIATE OCCUPANCY! This meticulously maintained condo boasts freshly laid carpet & modern grey color palette throughout. Brand new, Maytag Stainless Steel appliances anchor the open concept kitchen. Peninsula bar top seating seamlessly blends the kitchen & living areas. Vaulted Great Room w/floor to ceiling windows provides an abundance of natural light. 2 generously sized bedrooms include a Master with walk-in closet & private balcony. Full bath features a shower/tub combo with ceramic & glass tile surround. Large laundry/flex room off garage entry. Quick, easy access to I-96, M-5, Fountain Walk, Twelve Oaks Mall & all entertainment/dining Novi has to offer. New Furnace & Water Heater recently installed.
Location
State MI
County Oakland
Area Novi
Direction Beck Road, E on Ardmore Ct.
Rooms
Basement Finished, Private
Kitchen Dishwasher, Disposal, Dryer, Free-Standing Gas Oven, Free-Standing Refrigerator, Microwave, Stainless Steel Appliance(s), Washer
Interior
Interior Features Programmable Thermostat
Hot Water Natural Gas
Heating Forced Air
Cooling Ceiling Fan(s), Central Air
Fireplace no
Appliance Dishwasher, Disposal, Dryer, Free-Standing Gas Oven, Free-Standing Refrigerator, Microwave, Stainless Steel Appliance(s), Washer
Heat Source Natural Gas
Exterior
Exterior Feature Grounds Maintenance, Lighting, Private Entry
Garage Direct Access, Attached
Garage Description 1 Car
Roof Type Asphalt
Porch Balcony, Porch - Covered, Porch
Road Frontage Paved, Private, Pub. Sidewalk
Garage yes
Building
Lot Description Sprinkler(s), Wooded
Foundation Basement
Sewer Public Sewer (Sewer-Sanitary)
Water Public (Municipal)
Architectural Style End Unit, Brownstone
Warranty No
Level or Stories 1 Story
Structure Type Brick,Vinyl
Schools
School District Walled Lake
Others
Pets Allowed Yes
Tax ID 2204101052
Ownership Short Sale - No,Private Owned
Acceptable Financing Cash, Conventional
Listing Terms Cash, Conventional
Financing Cash,Conventional
Read Less Info
Want to know what your home might be worth? Contact us for a FREE valuation!

Our team is ready to help you sell your home for the highest possible price ASAP

©2024 Realcomp II Ltd. Shareholders
Bought with RE/MAX Nexus


