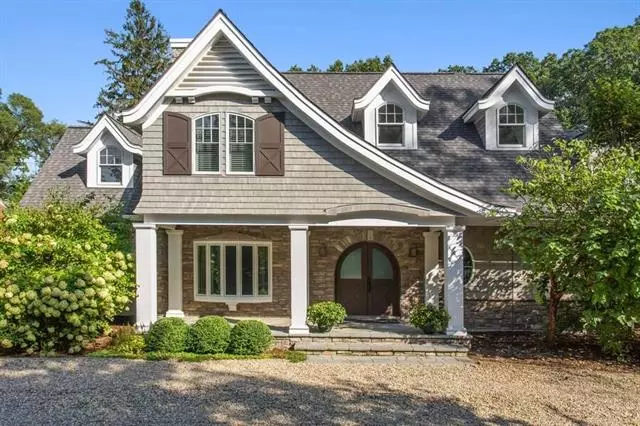$2,450,000
$2,450,000
For more information regarding the value of a property, please contact us for a free consultation.
6 Beds
5 Baths
5,147 SqFt
SOLD DATE : 06/02/2023
Key Details
Sold Price $2,450,000
Property Type Single Family Home
Sub Type Traditional
Listing Status Sold
Purchase Type For Sale
Square Footage 5,147 sqft
Price per Sqft $476
Subdivision Lake Michigan Riviera
MLS Listing ID 69023004875
Sold Date 06/02/23
Style Traditional
Bedrooms 6
Full Baths 5
HOA Fees $75/ann
HOA Y/N yes
Originating Board Southwestern Michigan Association of REALTORS®
Year Built 2014
Annual Tax Amount $12,384
Lot Size 0.410 Acres
Acres 0.41
Lot Dimensions 133 x 134
Property Description
First time on the market! Less than 200 feet to the association beach access. Step into a world of approachable luxury. This magnificent Lake Michigan Riviera Community residence offers more than 5,000 sqft of interior living space along with an envious back yard with a large swimming pool. Thoughtfully designed for today's lifestyle, the comfortable open floor plan provides graceful flow between the living room, family room, dining, and kitchen. You'll love the wide plank hardwood floors, detailed woodwork and many more luxury finishes throughout the home. An expansive folding glass wall opens the back of the home to a beautifully landscaped private, fenced outdoor space with an exceptional pool and patio for relaxing and entertaining guests.The light, bright interior includes 6 bedrooms, 5 full baths along with first floor laundry, mudroom and breakfast nook. A two-car attached garage has extra room for your toys and beach gear. Enjoy one mile of deeded association beach and communi
Location
State MI
County Berrien
Area New Buffalo Twp
Direction N Whittaker to Marquette to house on right at Arbor Lane.
Rooms
Kitchen Dishwasher, Dryer, Microwave, Range/Stove, Refrigerator, Washer
Interior
Interior Features Wet Bar, Security Alarm, Cable Available
Heating Forced Air
Fireplace yes
Appliance Dishwasher, Dryer, Microwave, Range/Stove, Refrigerator, Washer
Heat Source Natural Gas
Exterior
Exterior Feature Fenced, Pool - Inground
Garage Door Opener, Attached
Garage Description 2 Car
Waterfront Description Beach Access,River Front,Lake/River Priv
Water Access Desc All Sports Lake
Porch Patio, Porch
Road Frontage Private, Paved
Garage yes
Private Pool 1
Building
Lot Description Level, Wooded
Foundation Crawl
Sewer Septic Tank (Existing)
Water Public (Municipal)
Architectural Style Traditional
Level or Stories 2 Story
Structure Type Stone,Shingle Siding
Schools
School District New Buffalo
Others
Tax ID 111345000195020
Acceptable Financing Cash, Conventional
Listing Terms Cash, Conventional
Financing Cash,Conventional
Read Less Info
Want to know what your home might be worth? Contact us for a FREE valuation!

Our team is ready to help you sell your home for the highest possible price ASAP

©2024 Realcomp II Ltd. Shareholders
Bought with Berkshire Hathaway HomeServices Chicago


