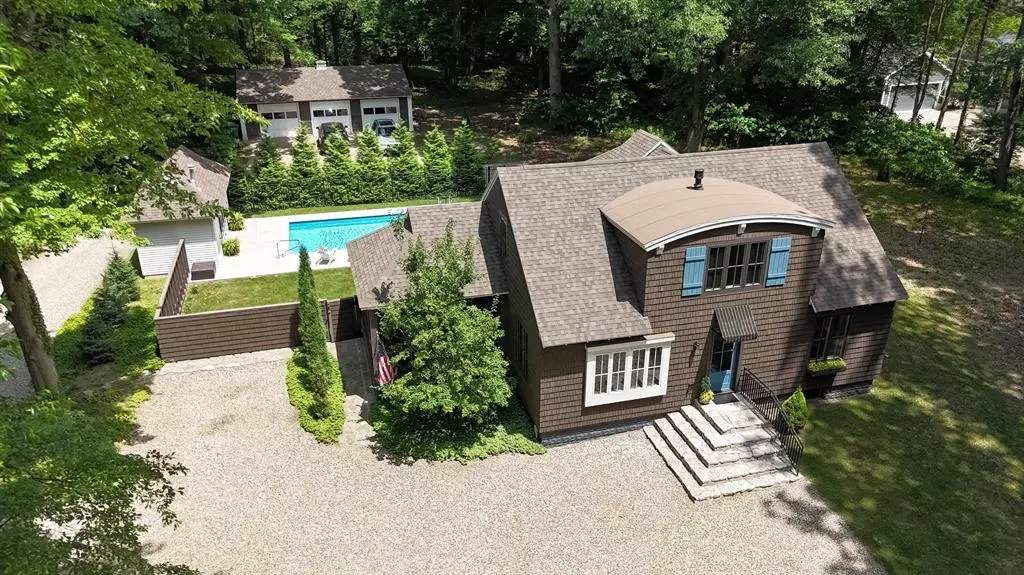$1,325,000
$1,395,000
5.0%For more information regarding the value of a property, please contact us for a free consultation.
3 Beds
2.5 Baths
1,926 SqFt
SOLD DATE : 11/08/2024
Key Details
Sold Price $1,325,000
Property Type Single Family Home
Sub Type Cape Cod
Listing Status Sold
Purchase Type For Sale
Square Footage 1,926 sqft
Price per Sqft $687
MLS Listing ID 69024040206
Sold Date 11/08/24
Style Cape Cod
Bedrooms 3
Full Baths 2
Half Baths 1
HOA Y/N no
Originating Board Southwestern Michigan Association of REALTORS®
Year Built 1941
Annual Tax Amount $1,467
Lot Size 1.370 Acres
Acres 1.37
Lot Dimensions 181.58 x 330
Property Description
Meticulously restored & redesigned while embracing the rich architectural heritage of Michigan Lake Houses this 3 bedroom, 2.5 bath Cape Cod-styled gem features a collaborative kitchen arrangement, where culinary creativity flourishes amidst handcrafted birch tree poles & premium fixtures. This home offers ample space for both relaxation & entertainment & boasts an iconic house, inviting in-ground pool, charming pool house, rejuvenating sauna, cozy fire pit, & spacious 3-bay garage. The ideal location for year-round or seasonal living, this home is just a stones throw from the sandy shores of Lake Michigan, quaint cafes, Chikaming Open Lands, and so much more. Embrace the rich architectural heritage of Michigan Lake Houses & experience the epitome of Lakeside living.
Location
State MI
County Berrien
Area Chikaming Twp
Direction Red Arrow Hwy to W Warren Woods Road. Property is up the driveway on your left.
Rooms
Kitchen Built-In Gas Oven, Dishwasher, Disposal, Dryer, Freezer, Microwave, Oven, Range/Stove, Refrigerator, Washer
Interior
Interior Features Laundry Facility, Other
Hot Water Natural Gas
Heating Forced Air
Cooling Central Air
Fireplaces Type Gas
Fireplace yes
Appliance Built-In Gas Oven, Dishwasher, Disposal, Dryer, Freezer, Microwave, Oven, Range/Stove, Refrigerator, Washer
Heat Source Natural Gas
Laundry 1
Exterior
Exterior Feature Fenced, Pool - Inground
Garage Door Opener, Other, Detached
Porch Deck
Garage yes
Private Pool 1
Building
Lot Description Wooded
Foundation Basement
Sewer Public Sewer (Sewer-Sanitary)
Water Public (Municipal)
Architectural Style Cape Cod
Level or Stories 2 Story
Structure Type Shingle Siding
Schools
School District River Valley
Others
Tax ID 110700300022040
Acceptable Financing Cash, Conventional
Listing Terms Cash, Conventional
Financing Cash,Conventional
Read Less Info
Want to know what your home might be worth? Contact us for a FREE valuation!

Our team is ready to help you sell your home for the highest possible price ASAP

©2024 Realcomp II Ltd. Shareholders
Bought with @properties Christie's International R.E.


